4848SF 5bd/4.5ba Custom built estate on picturesque lot
You are going to fall in love with this massive home! Custom-built 4,848SF estate w/ quality finishes throughout its 5 bedrooms, 4.5 baths, home office, sunroom, breakfast nook, formal dining room, playroom, movie room, living room, and second living area. The foyer welcomes you with a sparkling chandelier, 16'-24' vaulted ceilings, and beautiful porcelain floors leading to the grand staircase. The property has several conveniences including radiant heating tiled floors, hardwood flooring on the 2nd level, multi-zone central air conditioning and heating, in-wall vacuum, Generac backup generator, 8 skylights, intercom/cable/audio/alarm wired, led lighting throughout, wraparound front porch, automatic lawn sprinkler system, 3 car garage, 4 walk-in closets, marble fireplace, MBR gas fireplace, and a wood burning fireplace in the sunroom, to name a few. The home features a gourmet kitchen with a Viking 6-burner gas stove and Cafè refrigerator, two ovens, two dishwashers, two sinks, wine cooler, granite bar top with space for 10, and two pantries. The basement adds 2,900SF to the home and has full height ceilings. The basement level features an expansive open space that is plumbed for a wet-bar, bathroom with tiled shower, movie room, two backyard access doors, and full length windows for natural light. The 2nd level has solid hardwood flooring, 3 bedrooms, two bathrooms, a playroom, and seating area overlooking the living room. The fenced in exterior is just as spectacular with a paver stone driveway and pool deck, heated pool with waterfall, koi pond, direct gas grill connection, gazebo, garden seating, balcony off the sunroom, frontside wraparound stone porch, front yard with guest parking, lush landscaping and trees, and fire pit. The property also features 30' tall bamboo lining the pool and a ~0.25acre conservation area with a running stream on the grounds.



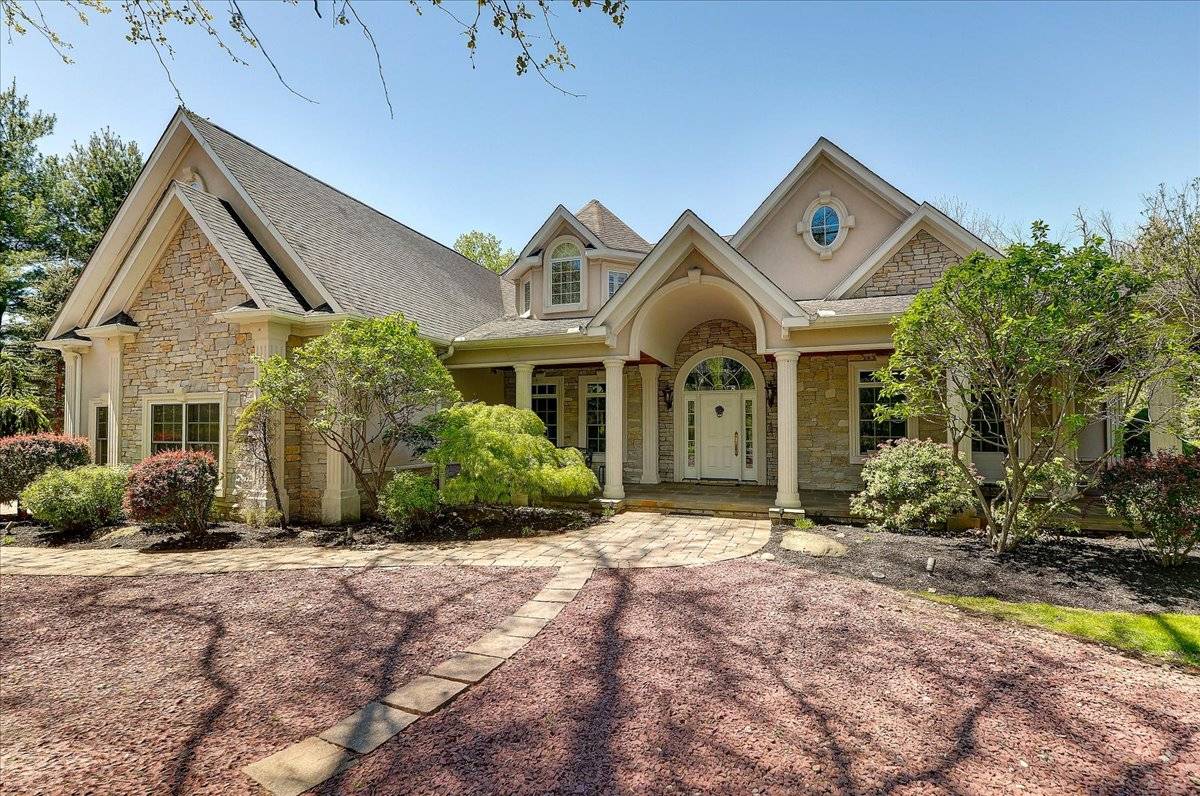

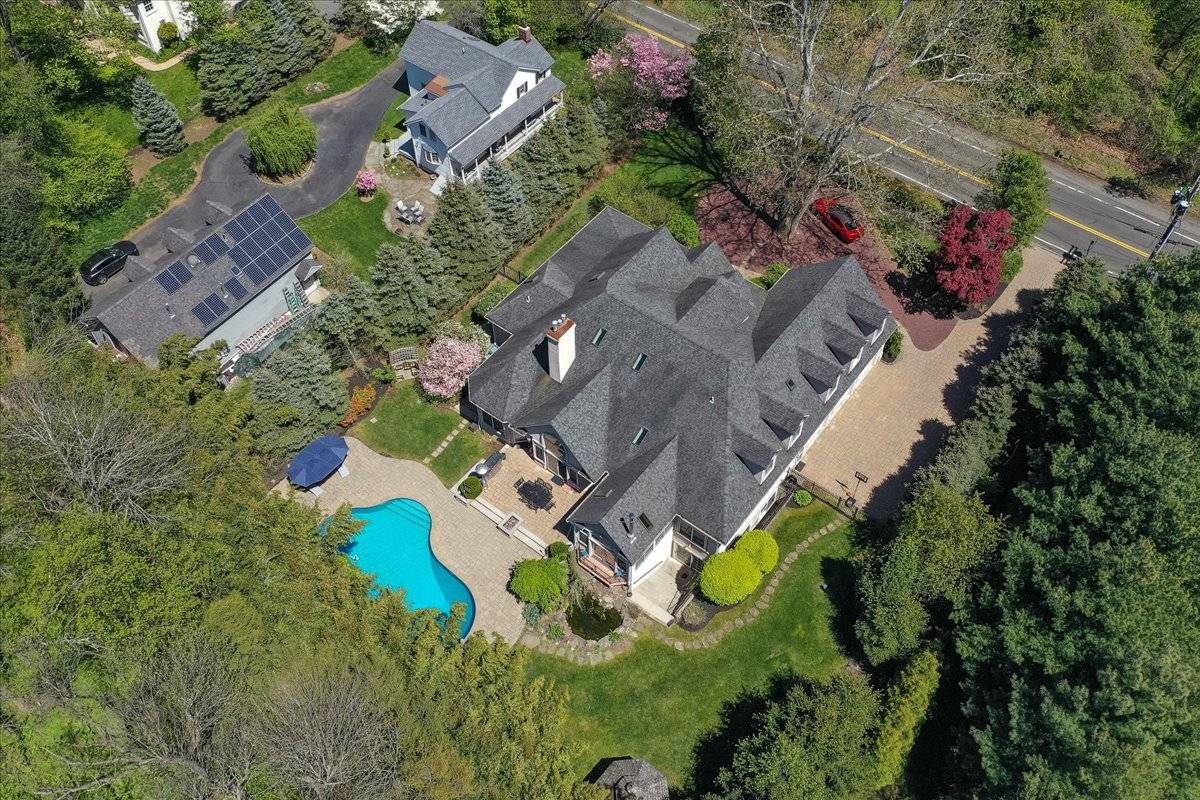 ;
;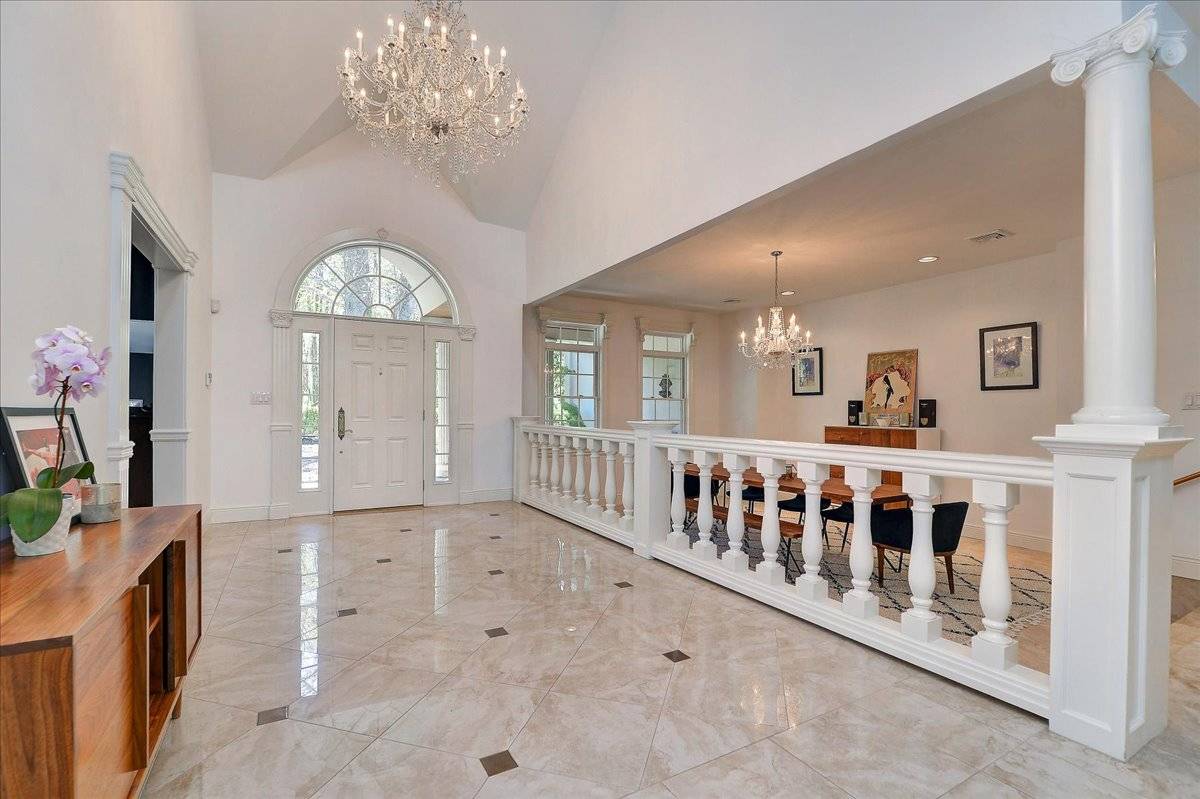 ;
;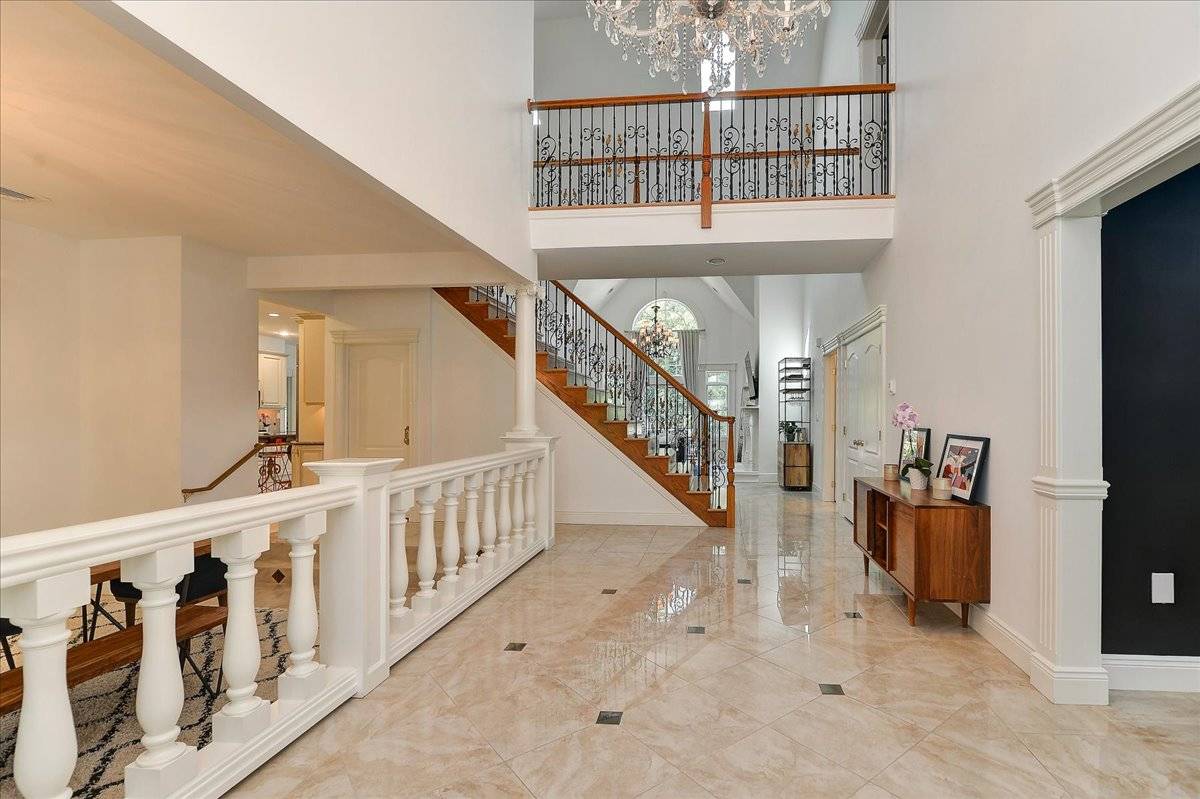 ;
;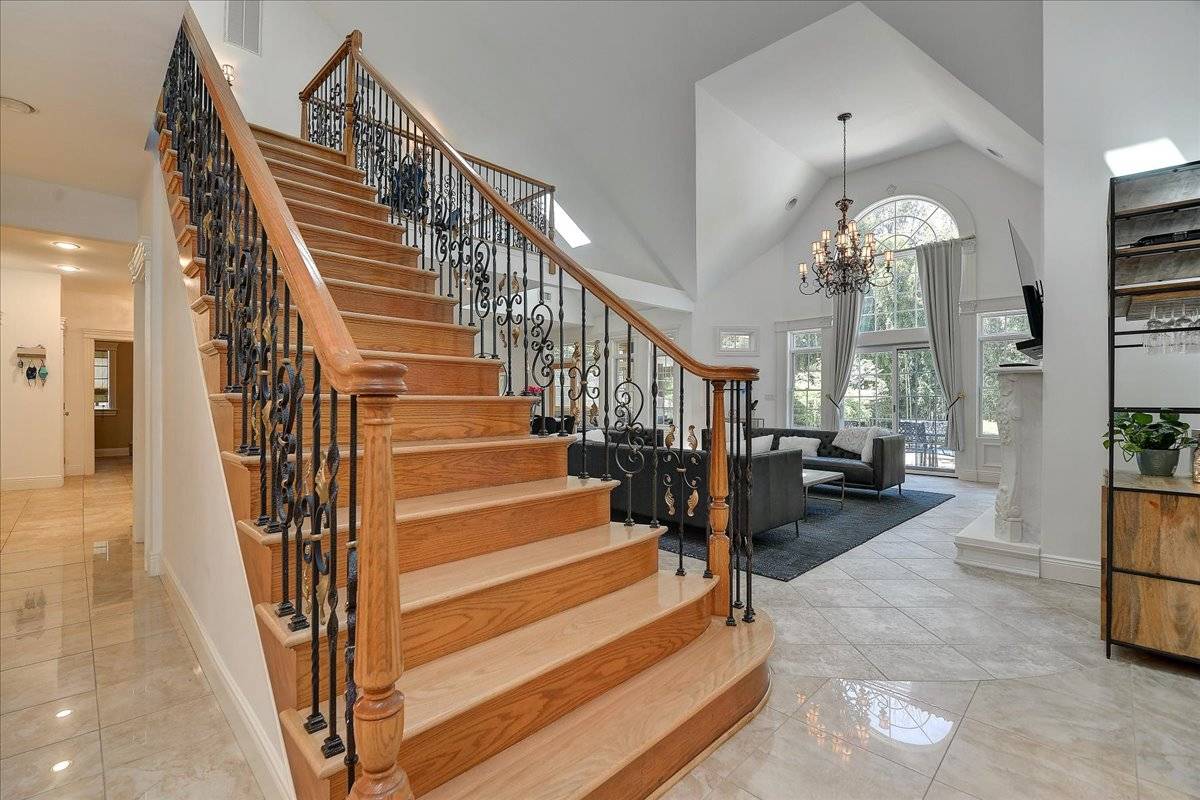 ;
;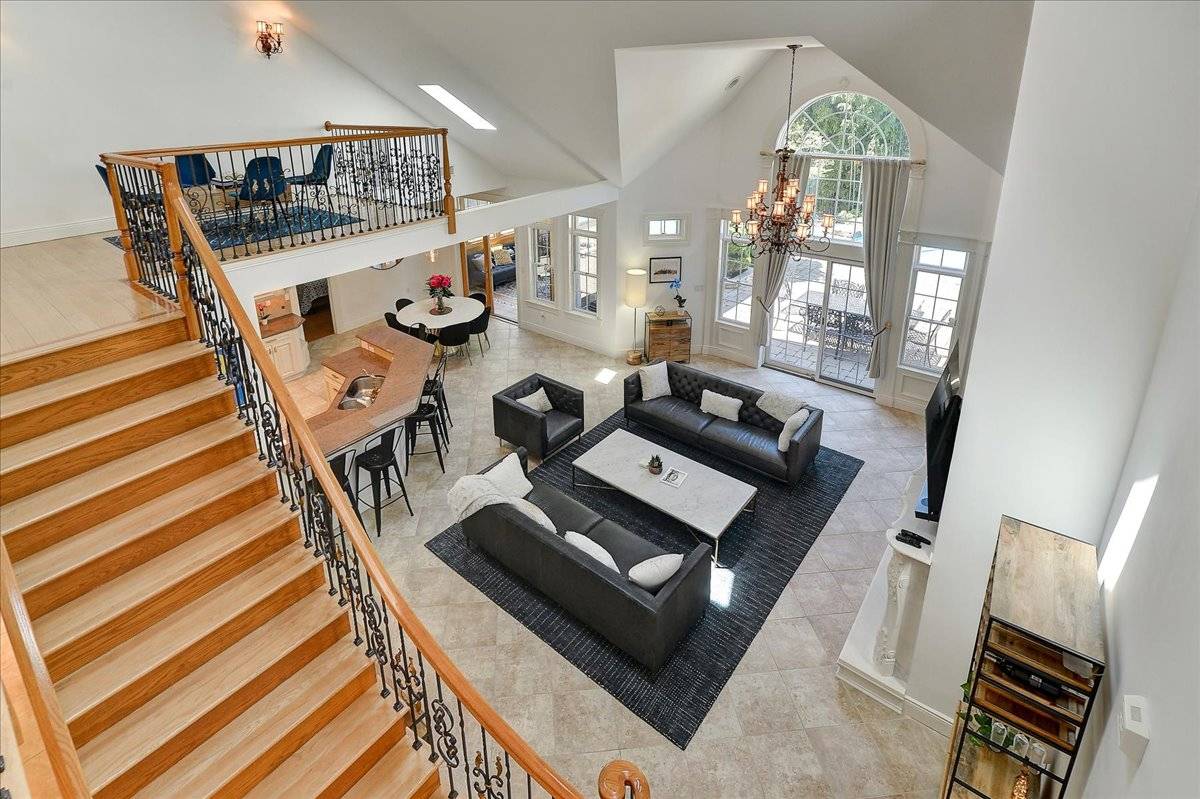 ;
;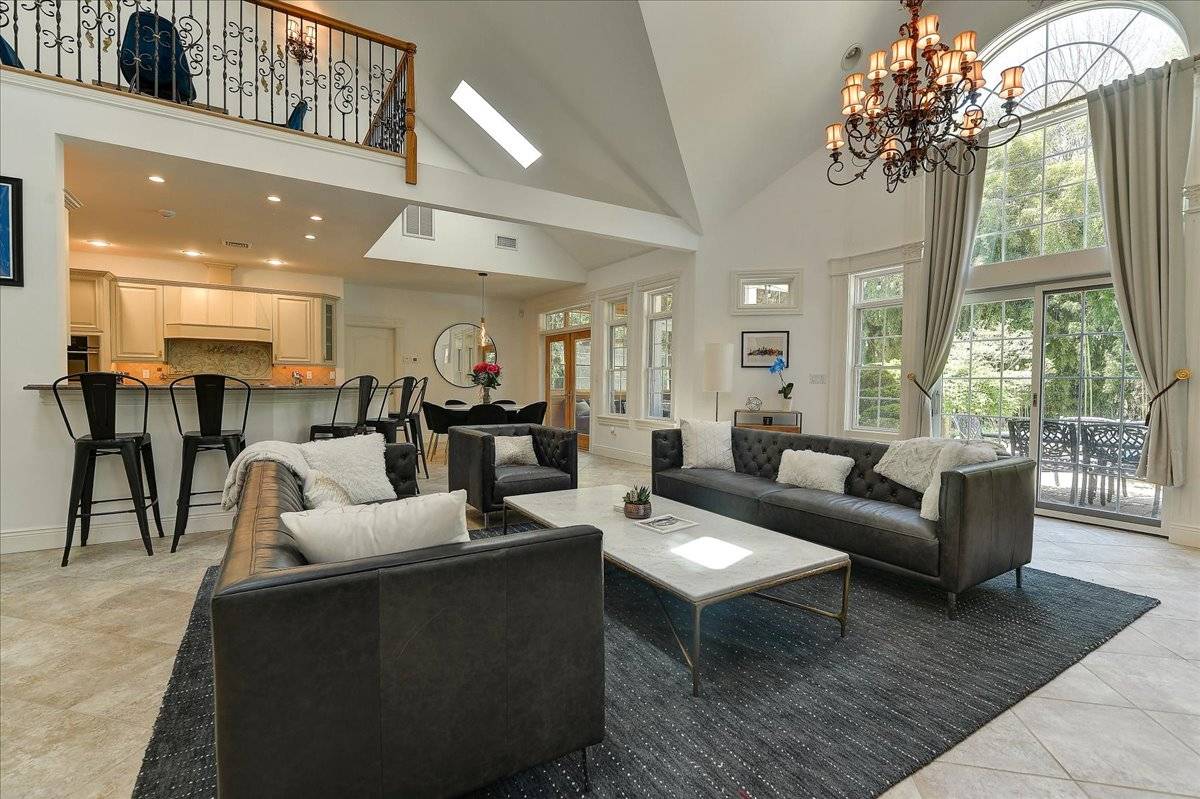 ;
;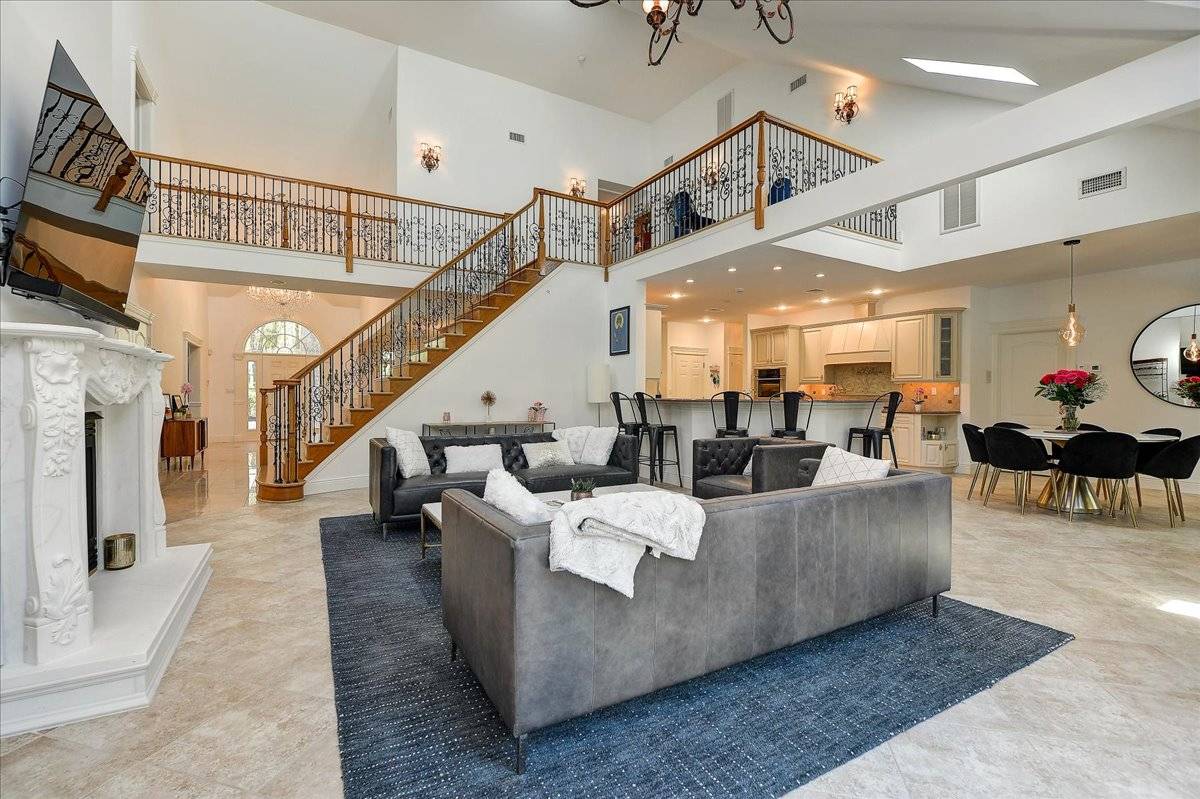 ;
;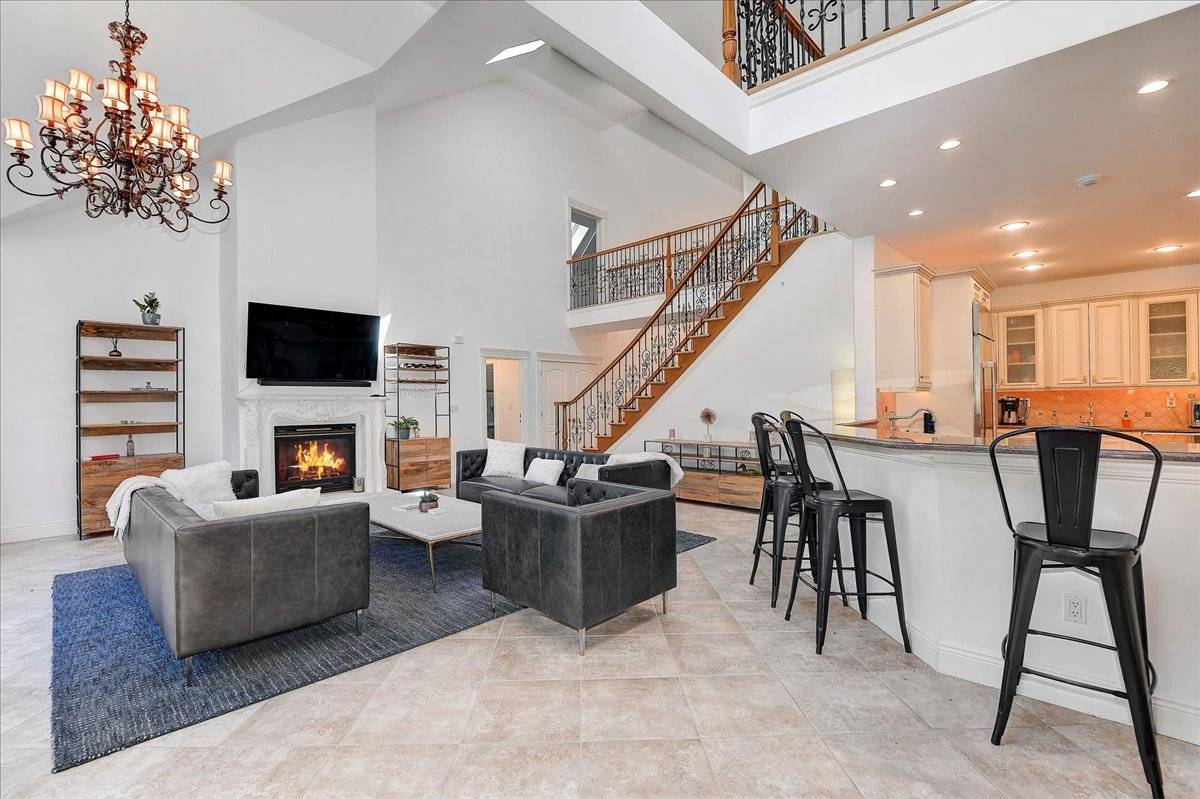 ;
;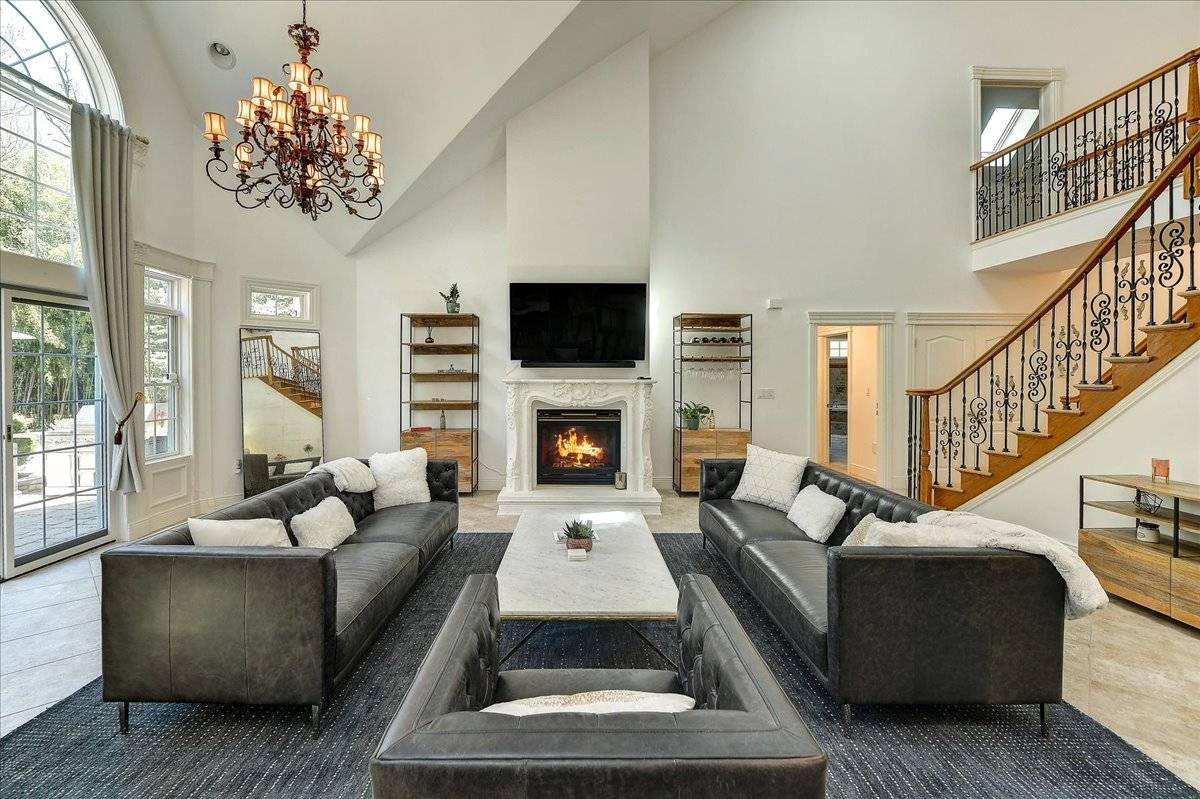 ;
;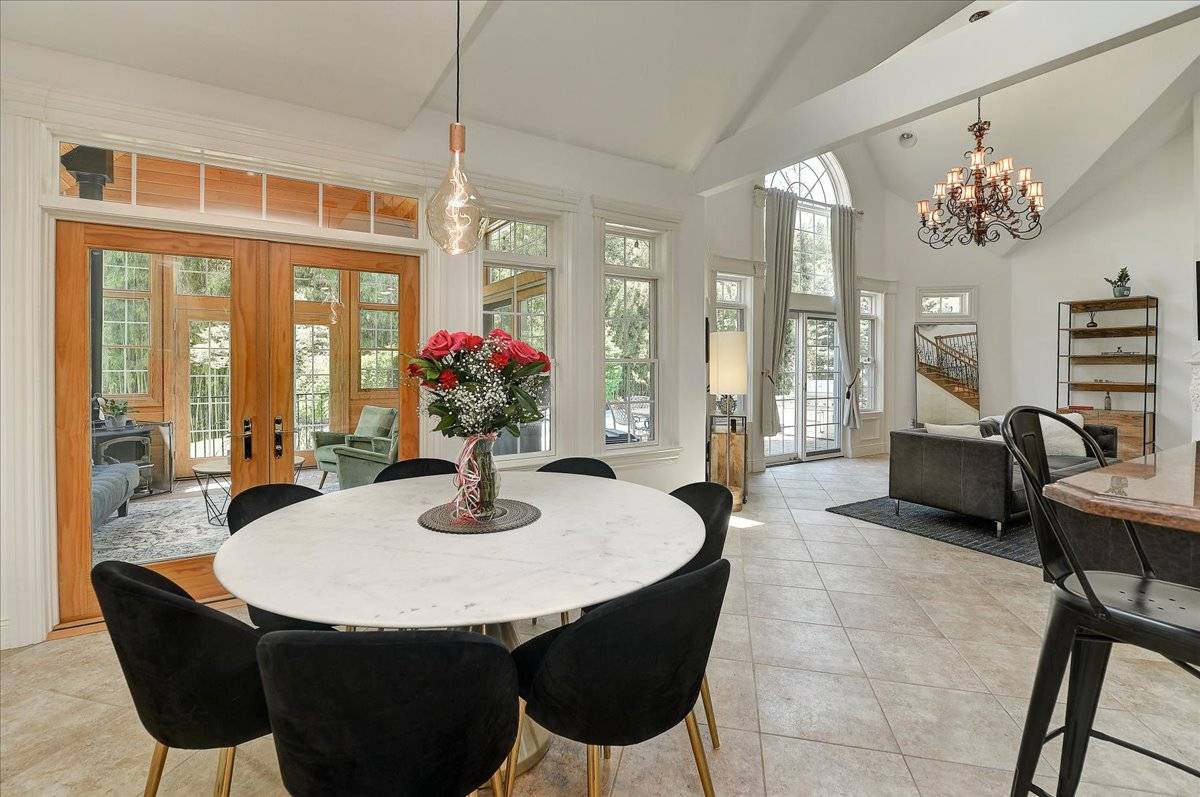 ;
; ;
;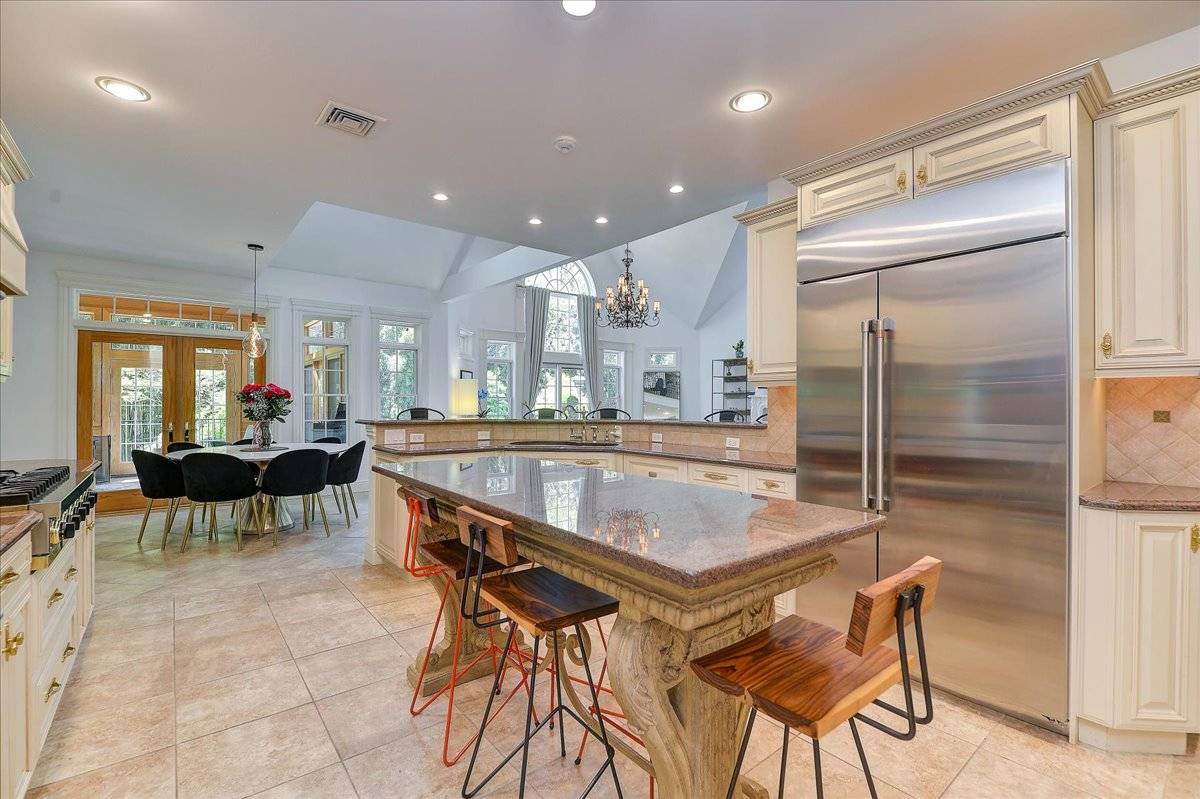 ;
;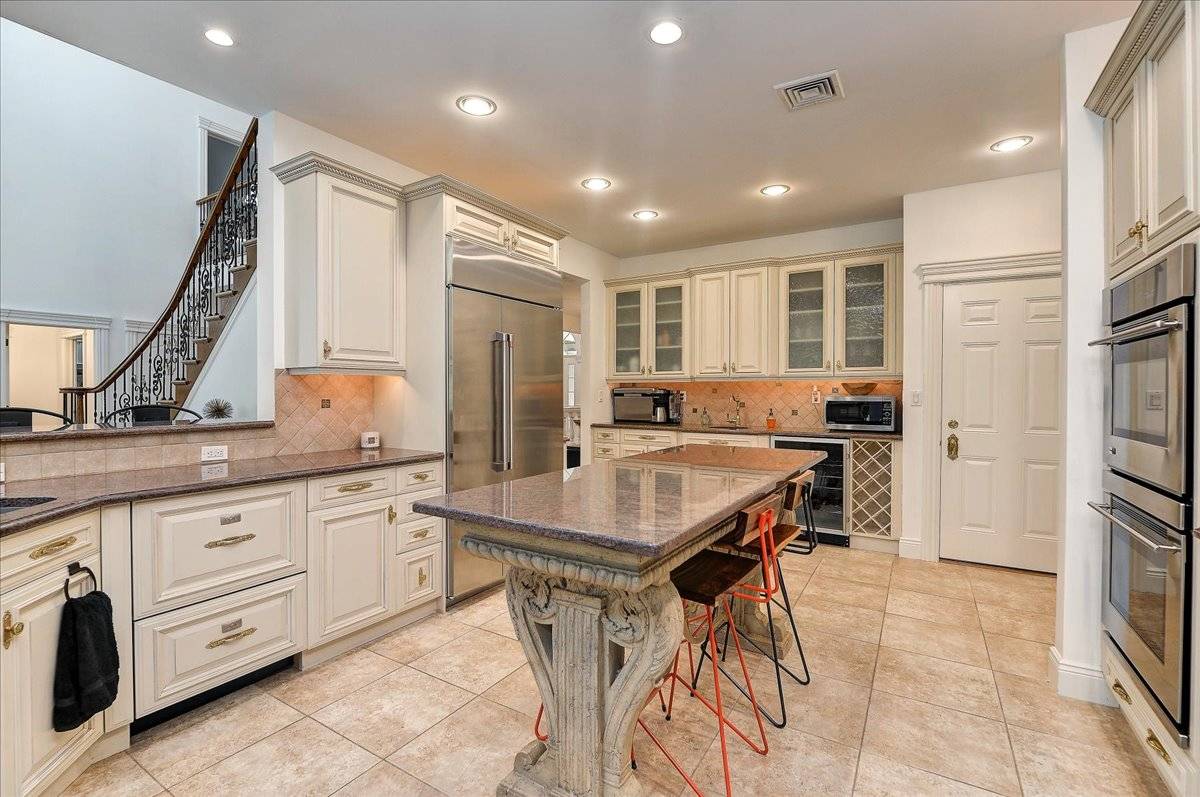 ;
;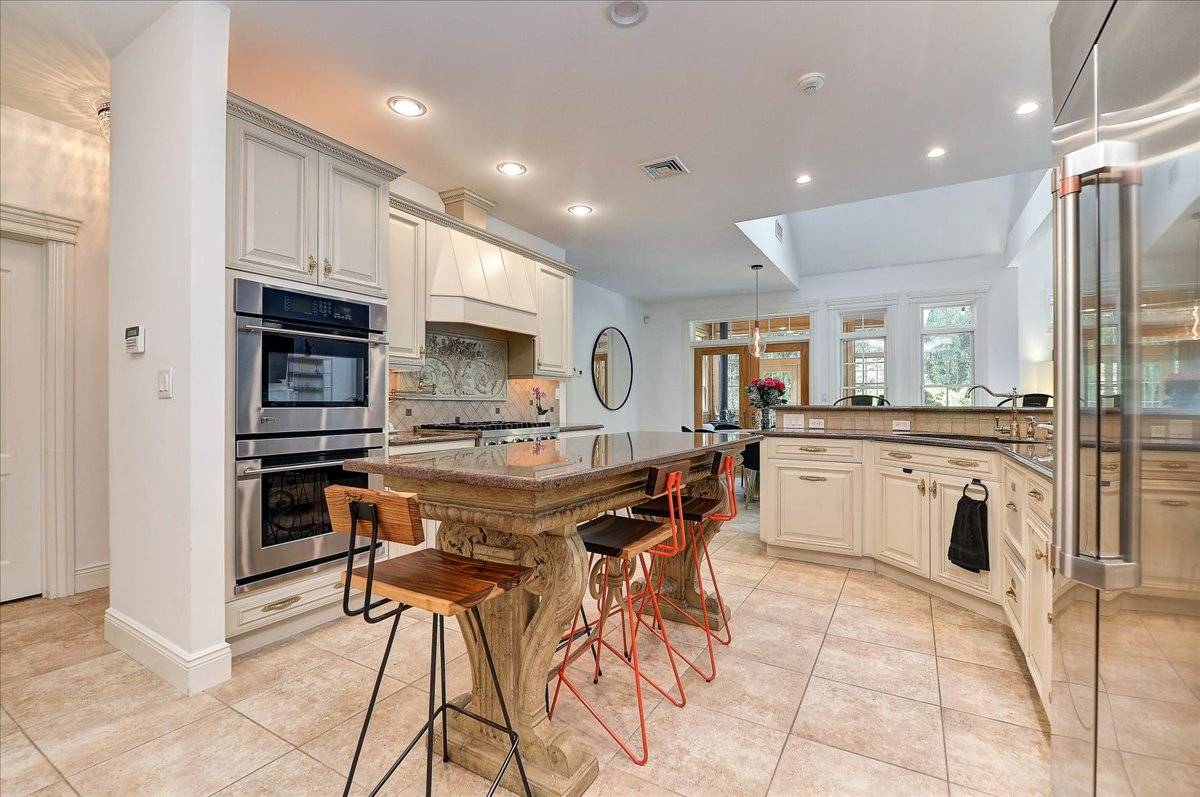 ;
;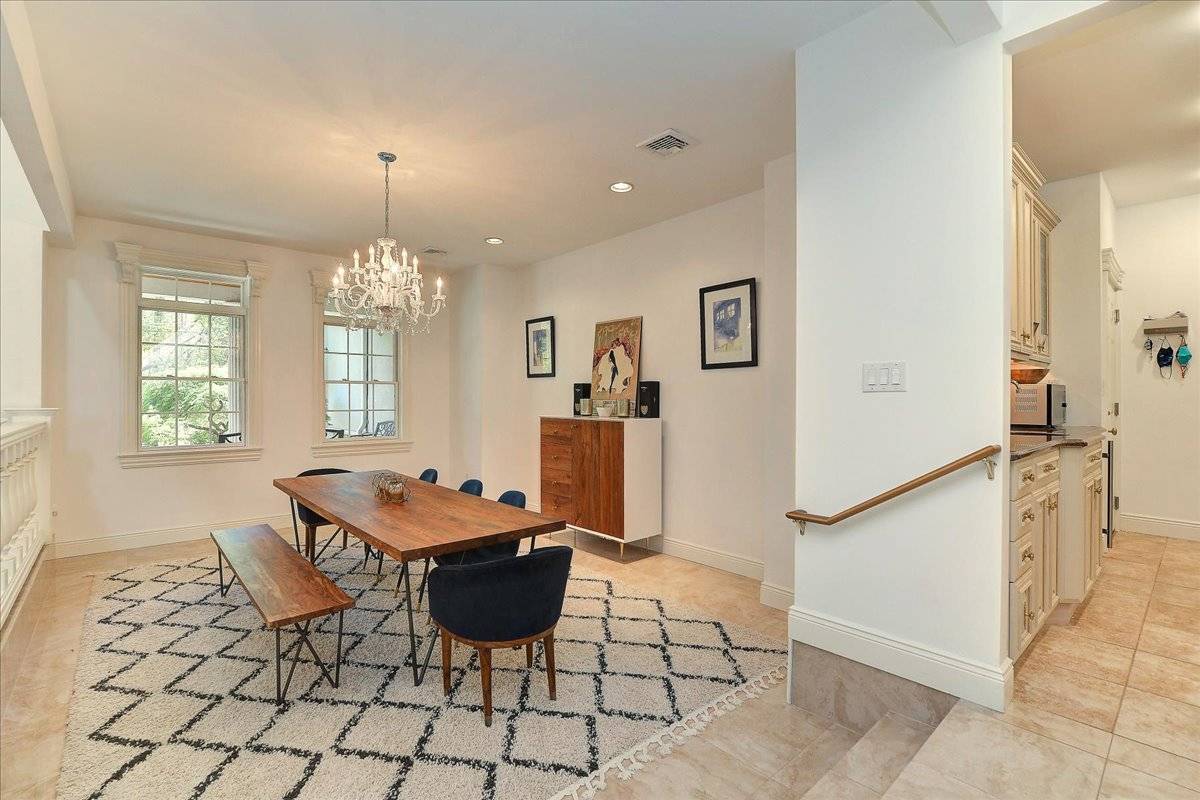 ;
;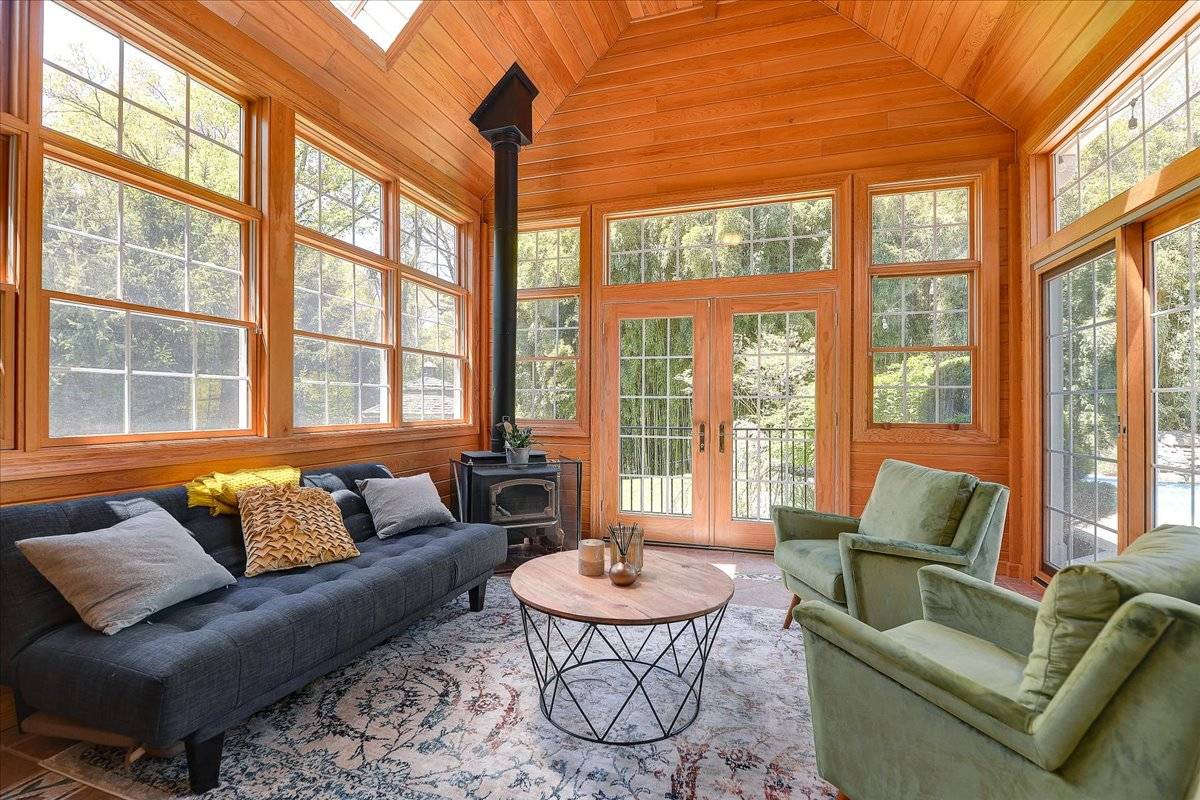 ;
;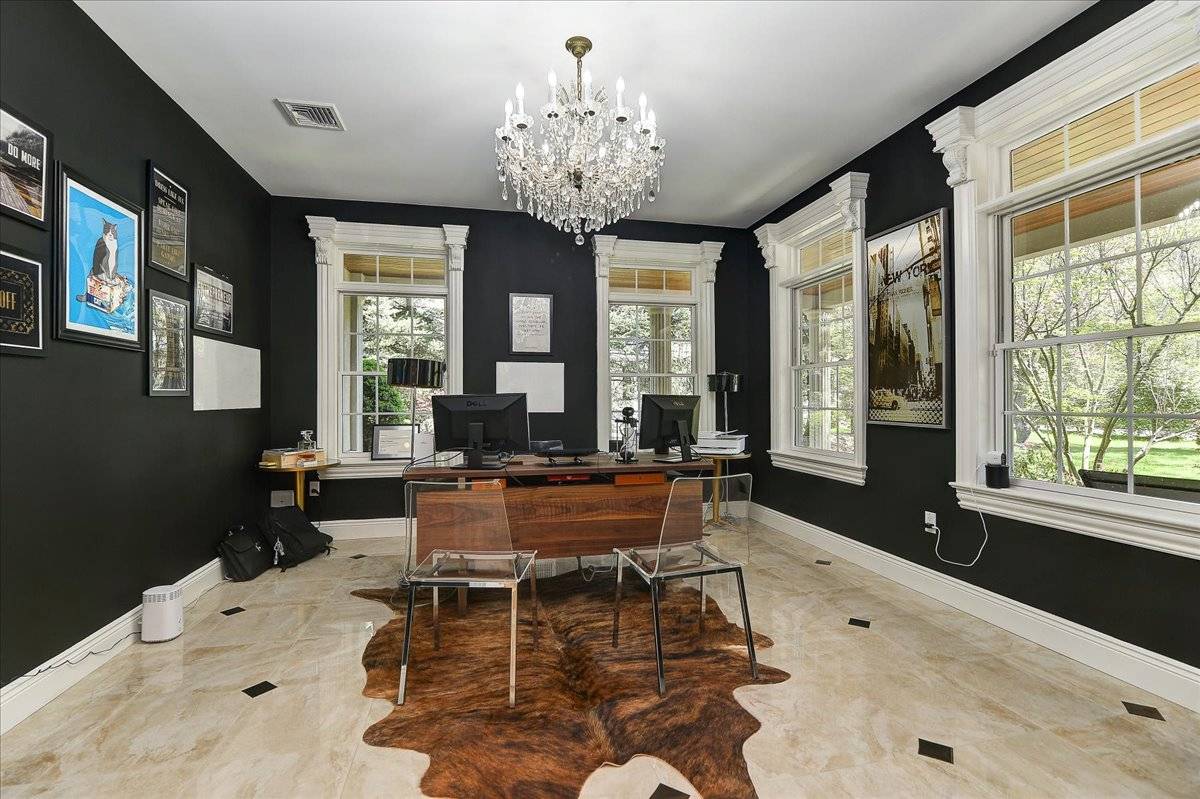 ;
; ;
;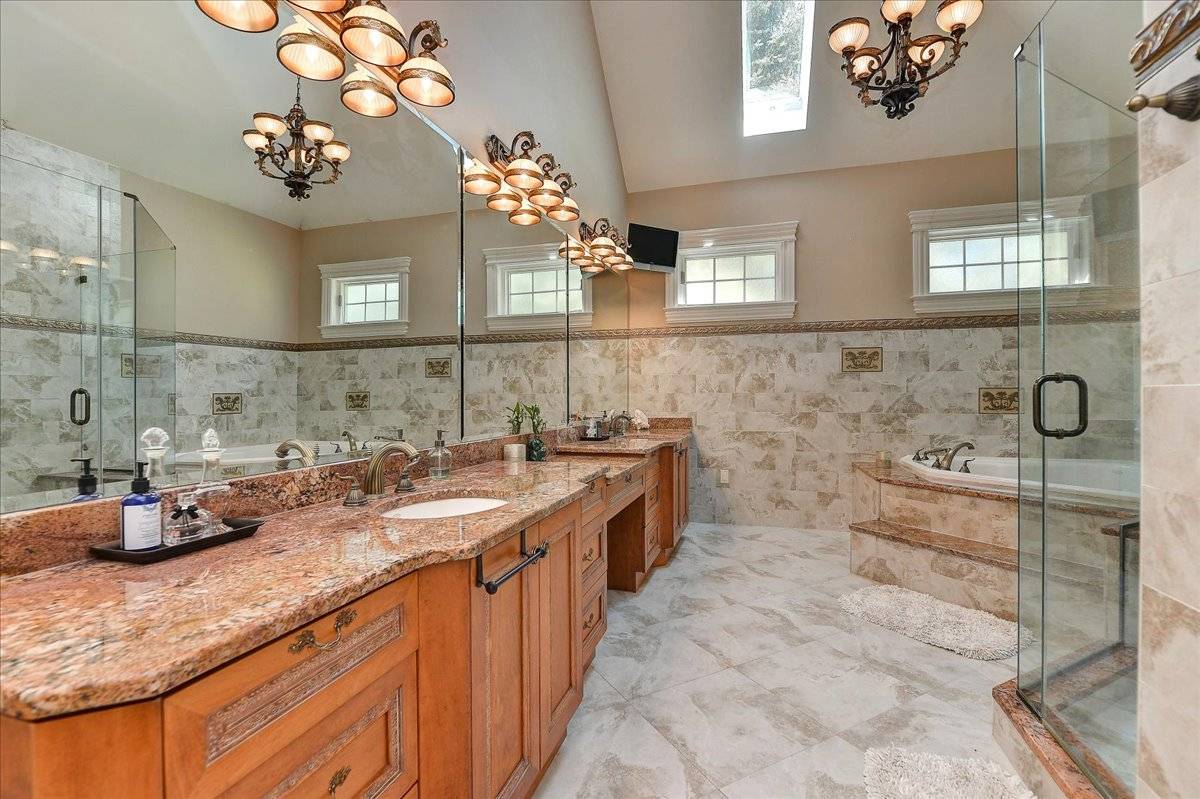 ;
;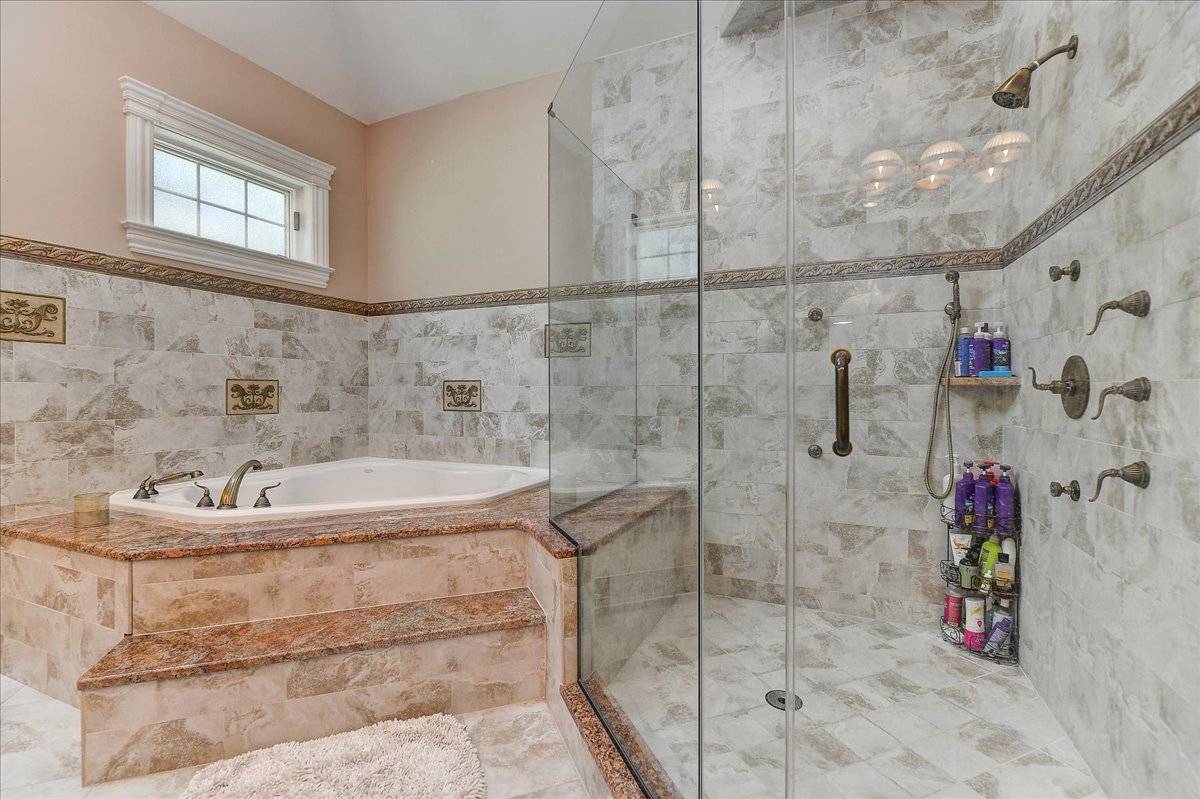 ;
;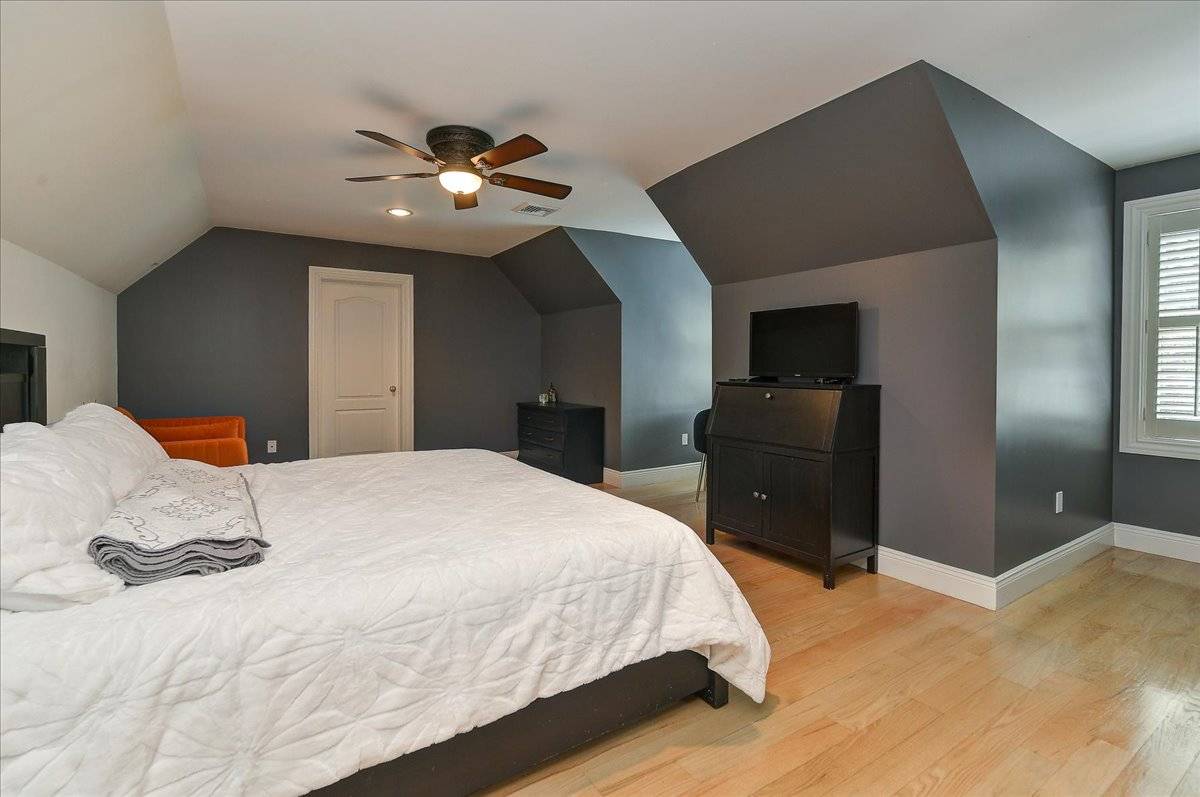 ;
;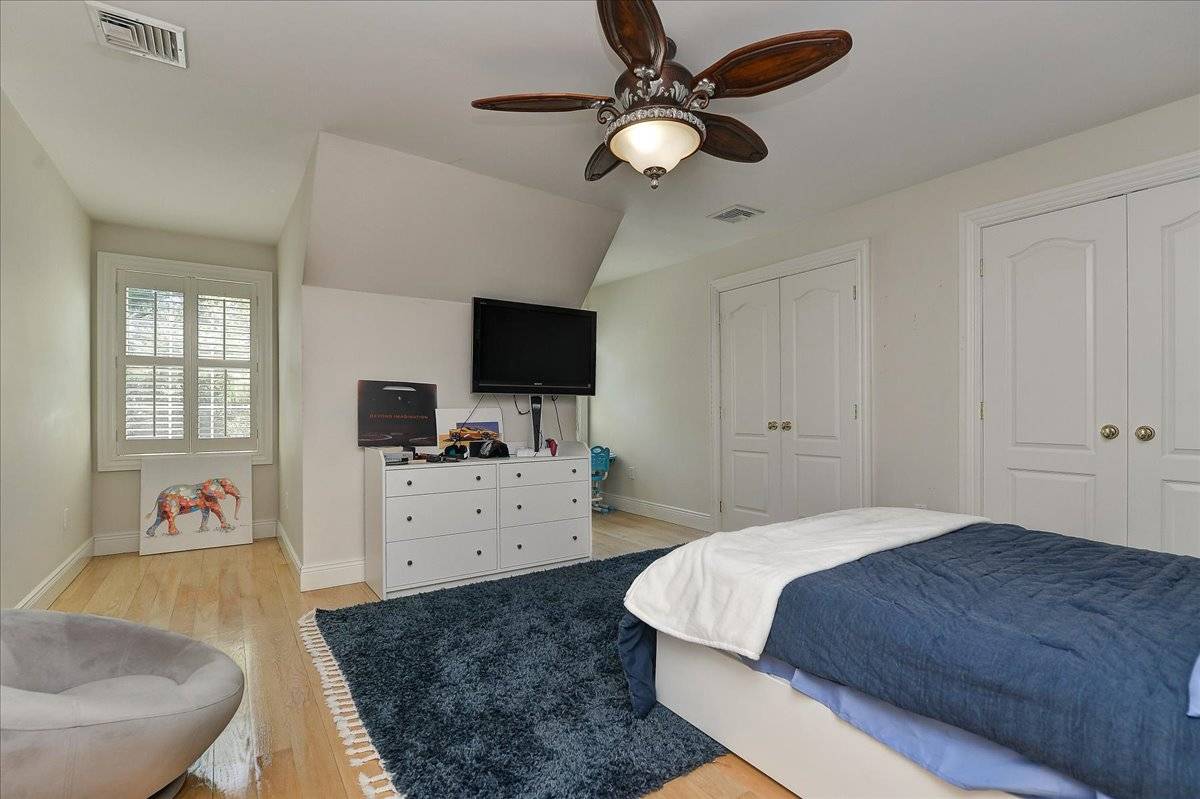 ;
;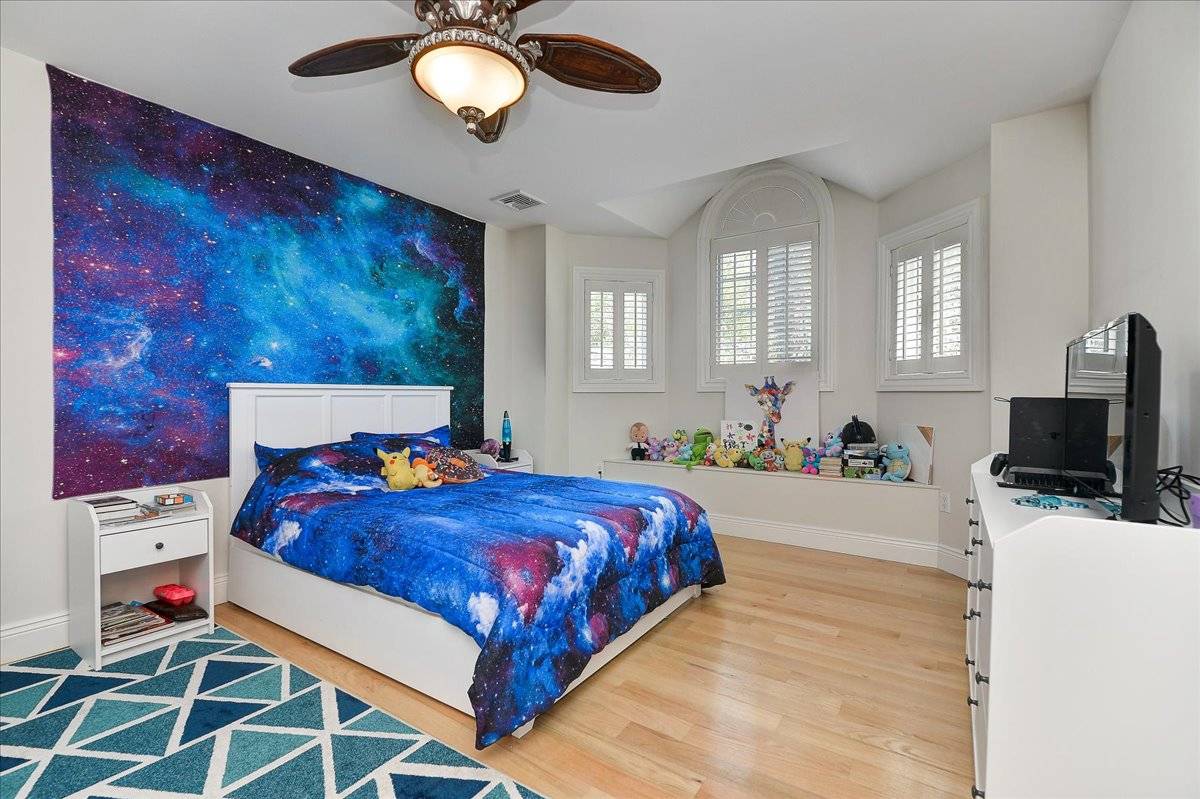 ;
;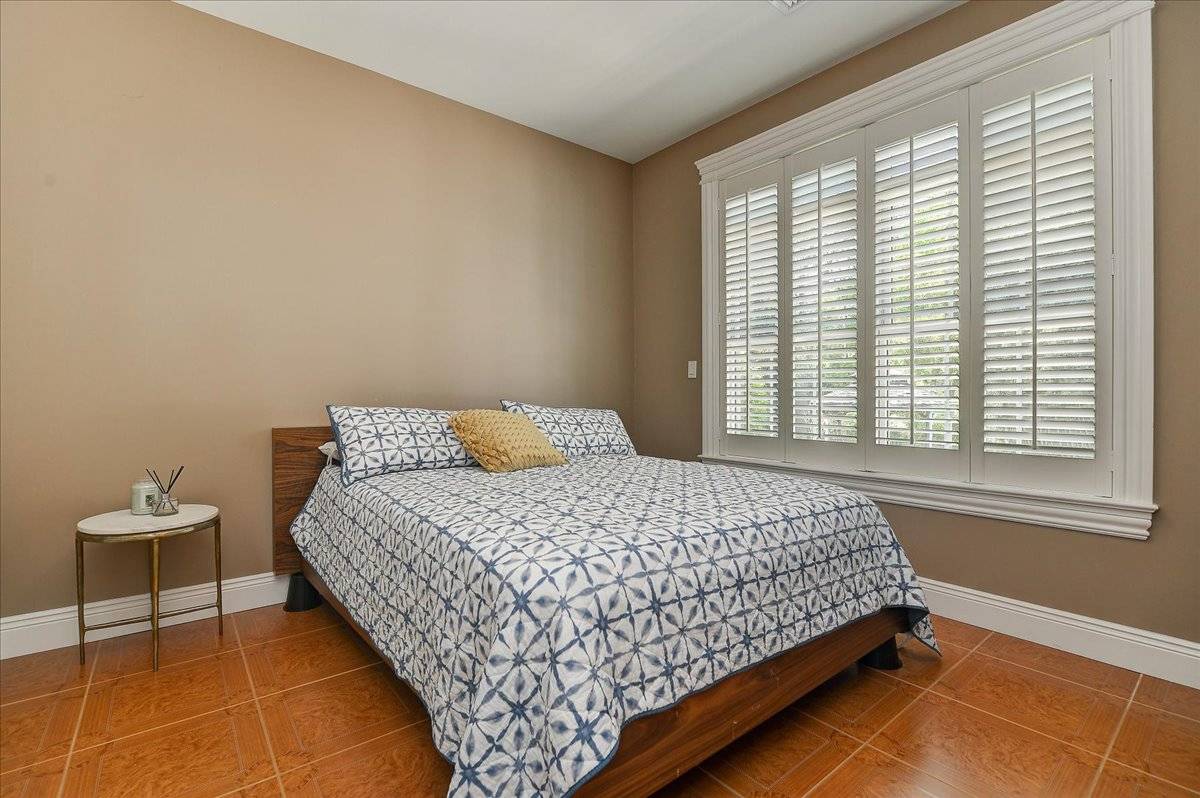 ;
;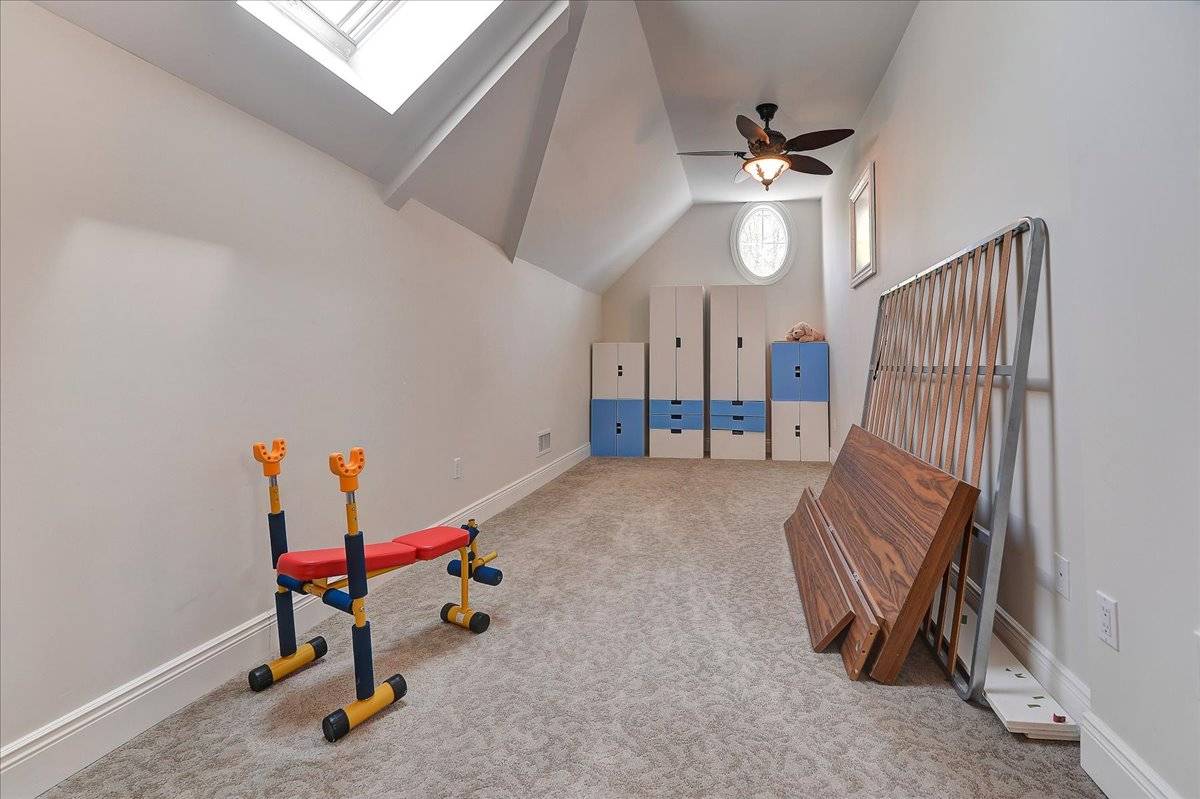 ;
;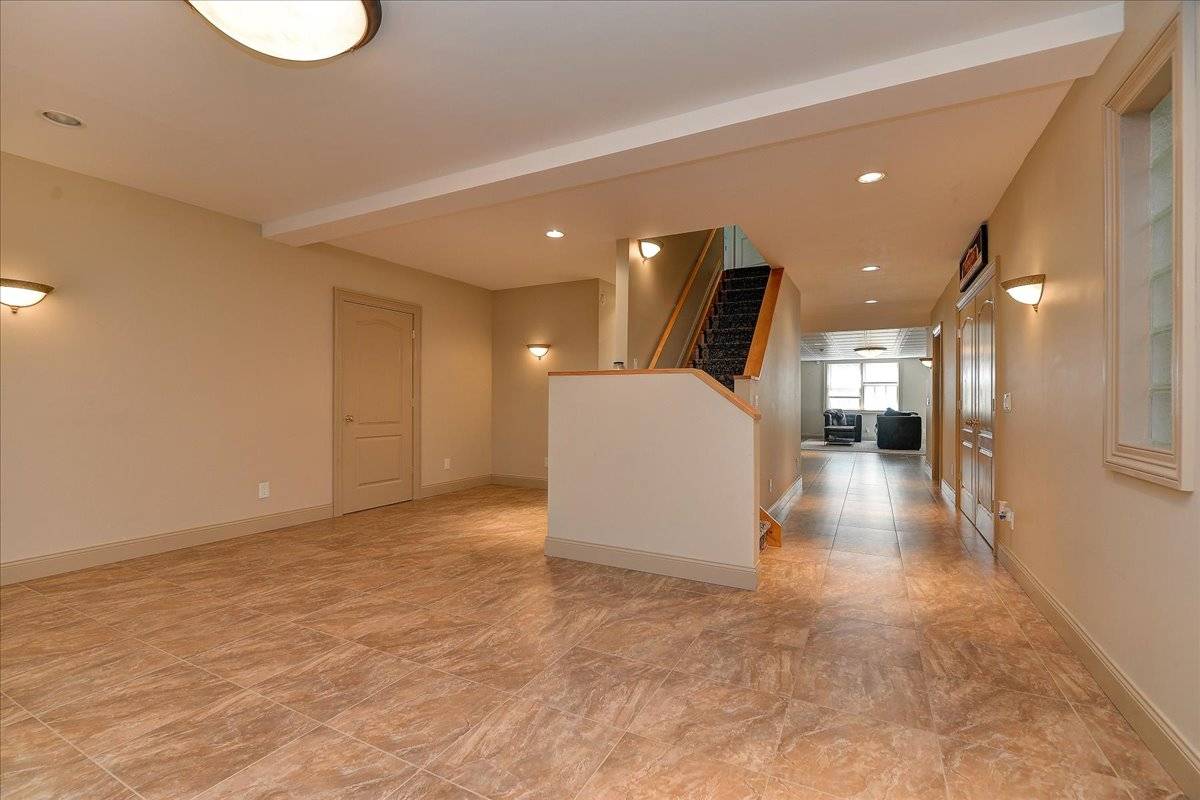 ;
;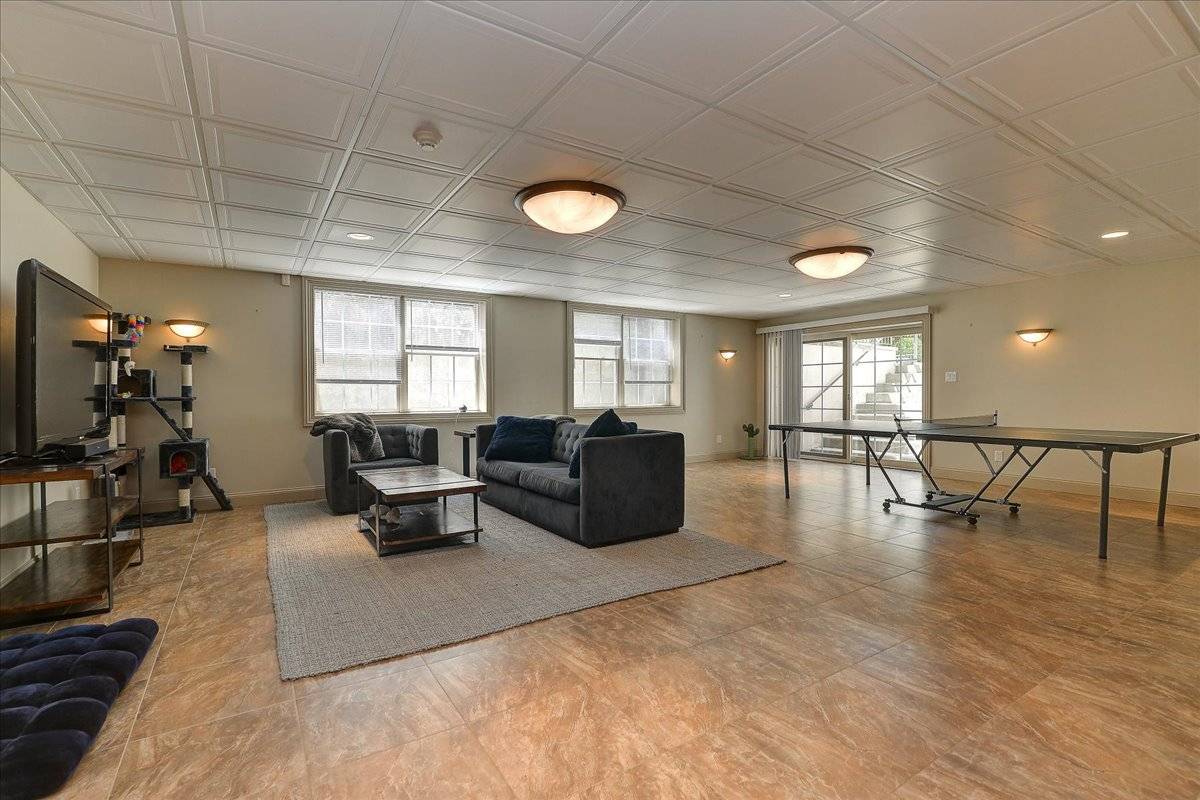 ;
;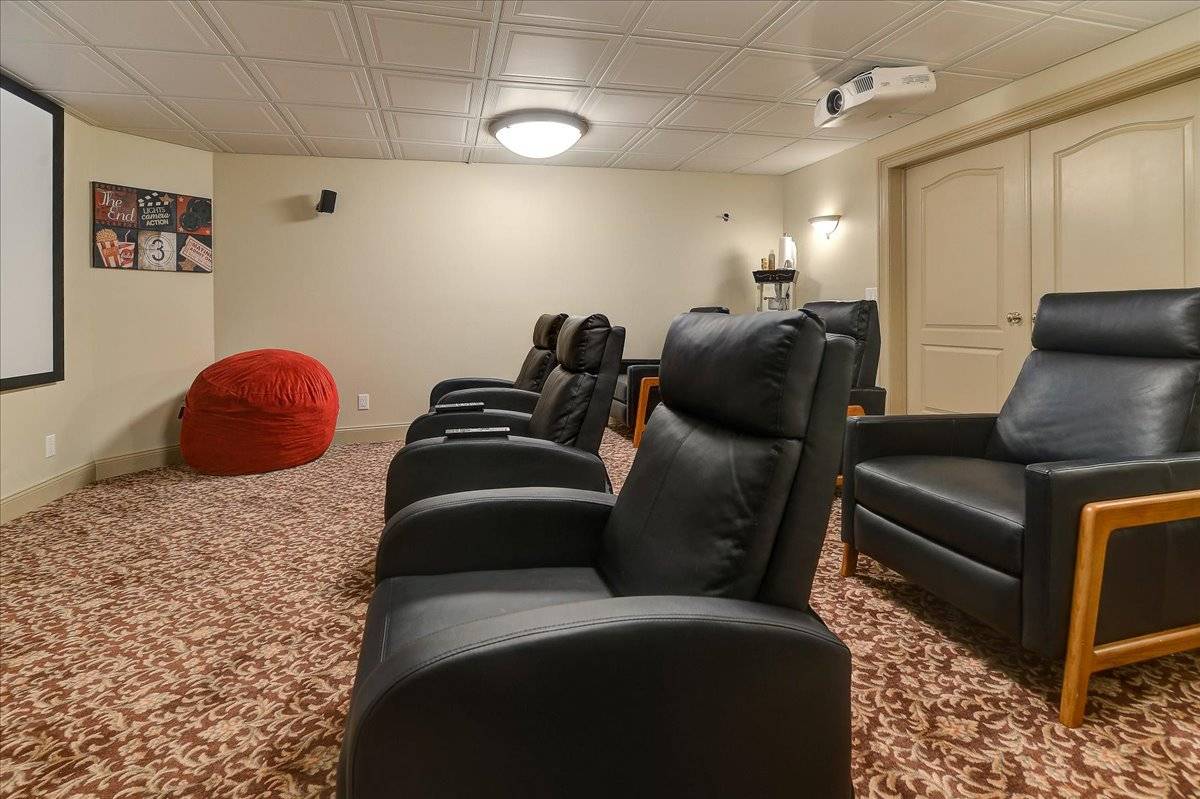 ;
;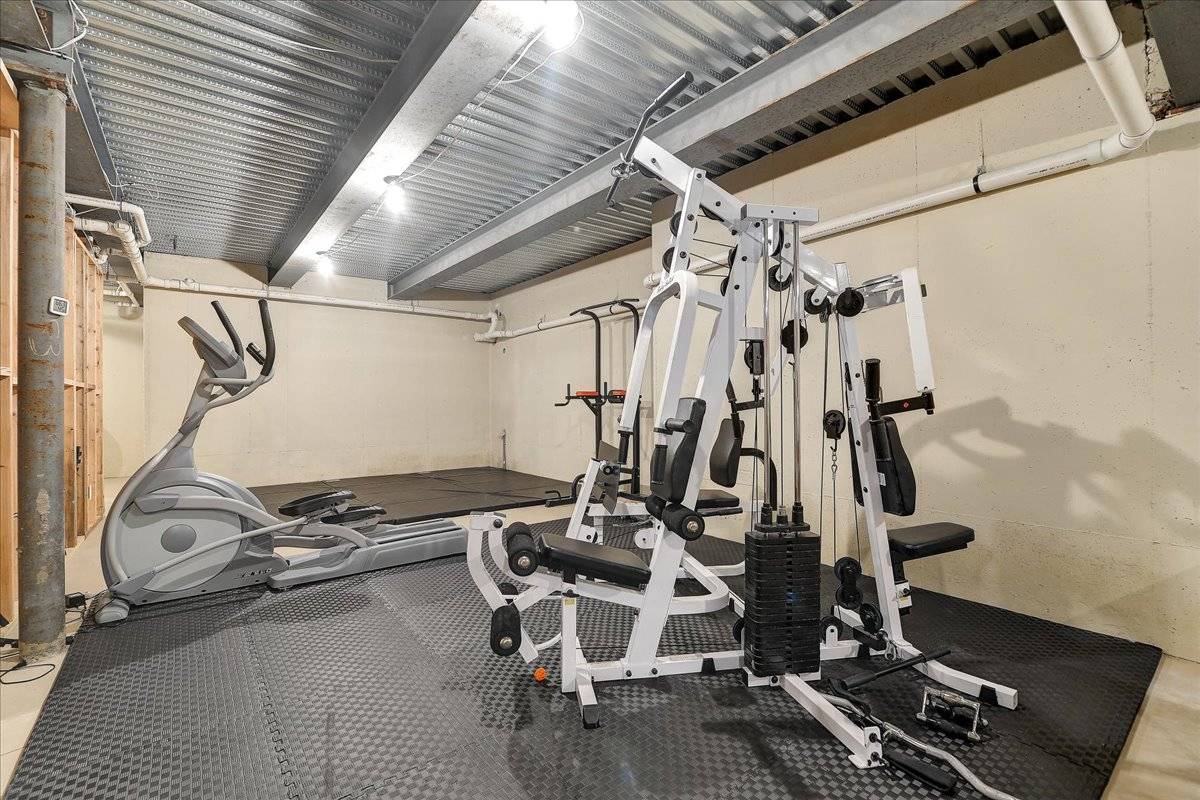 ;
;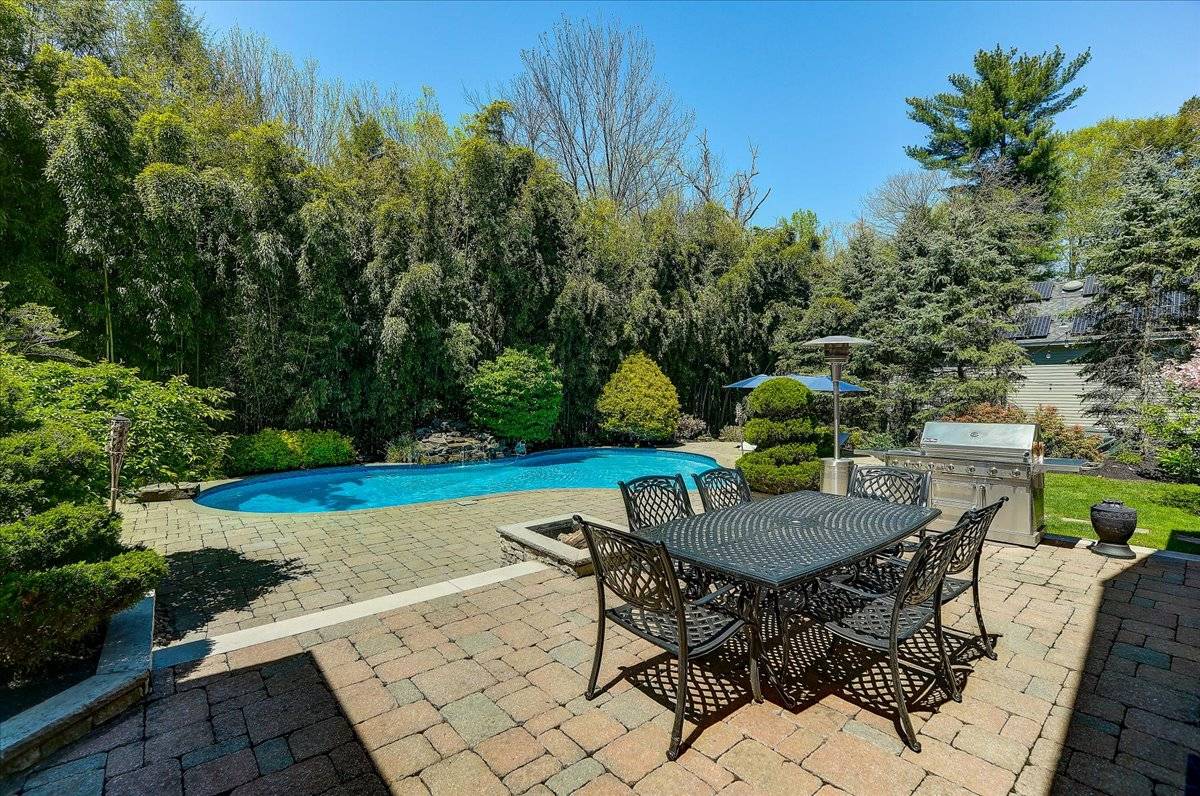 ;
;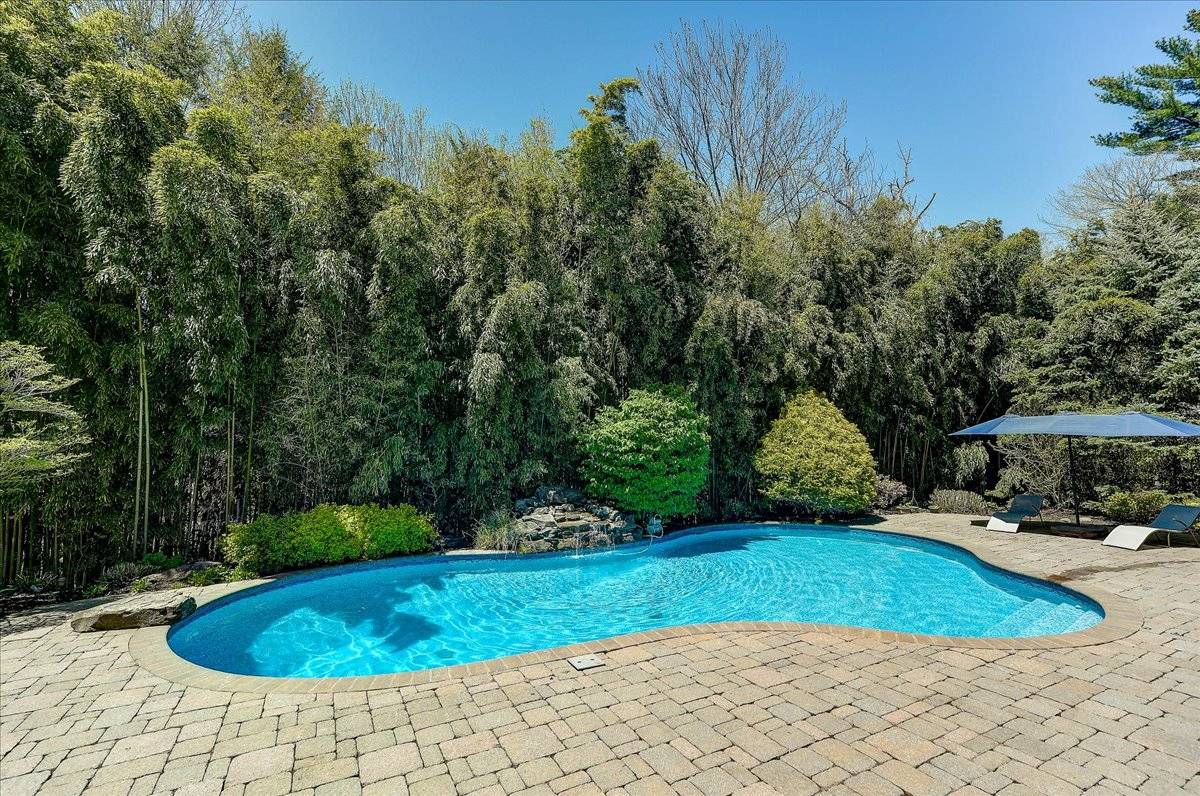 ;
;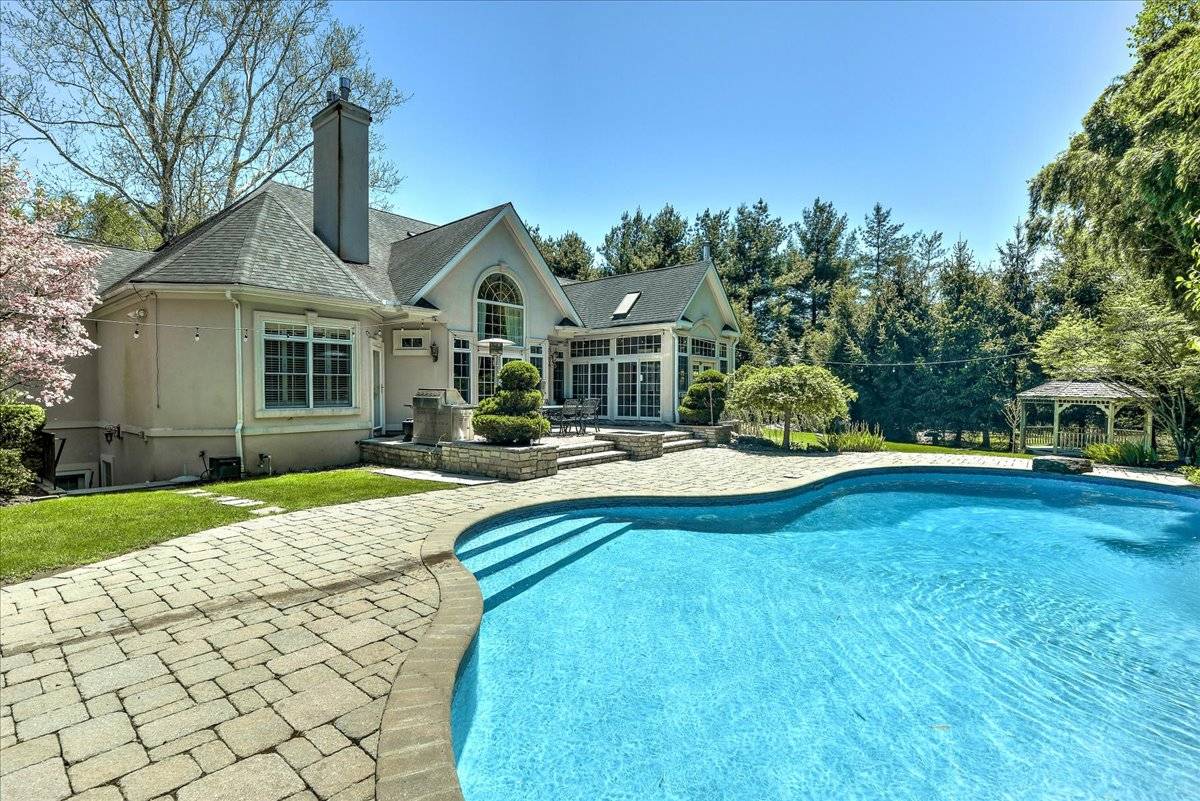 ;
;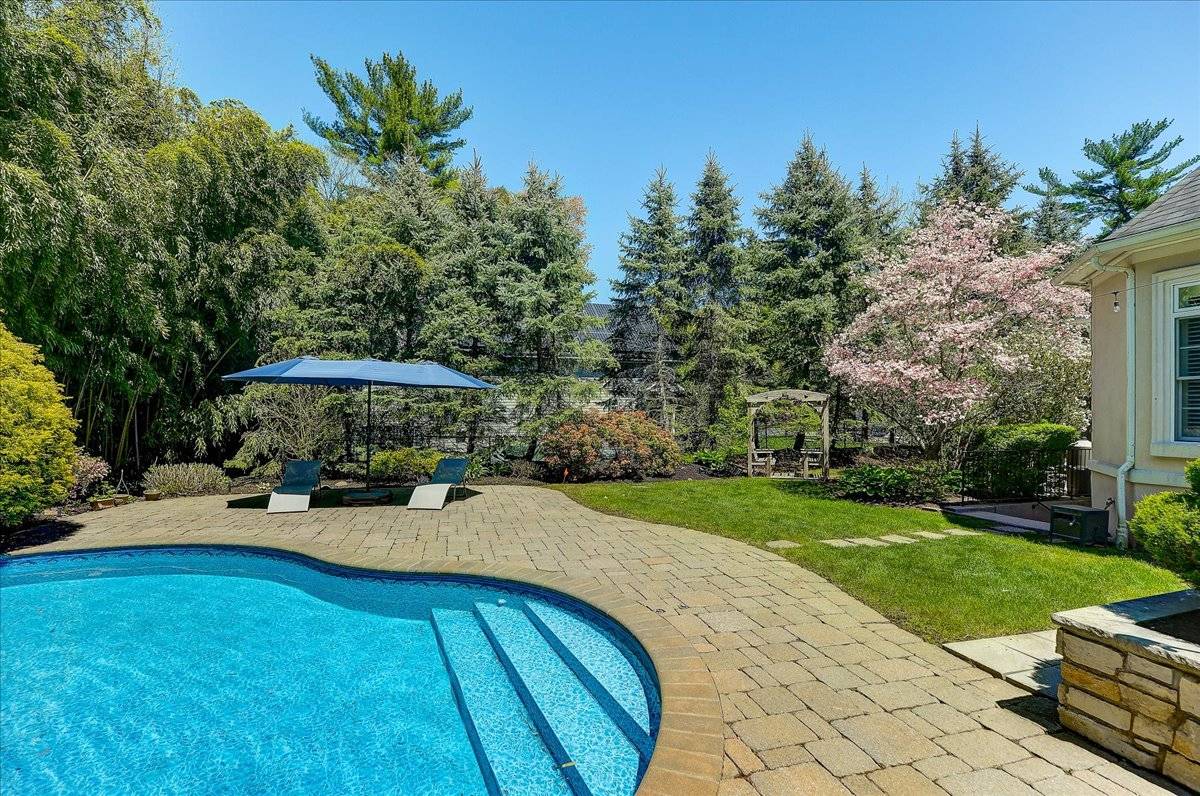 ;
;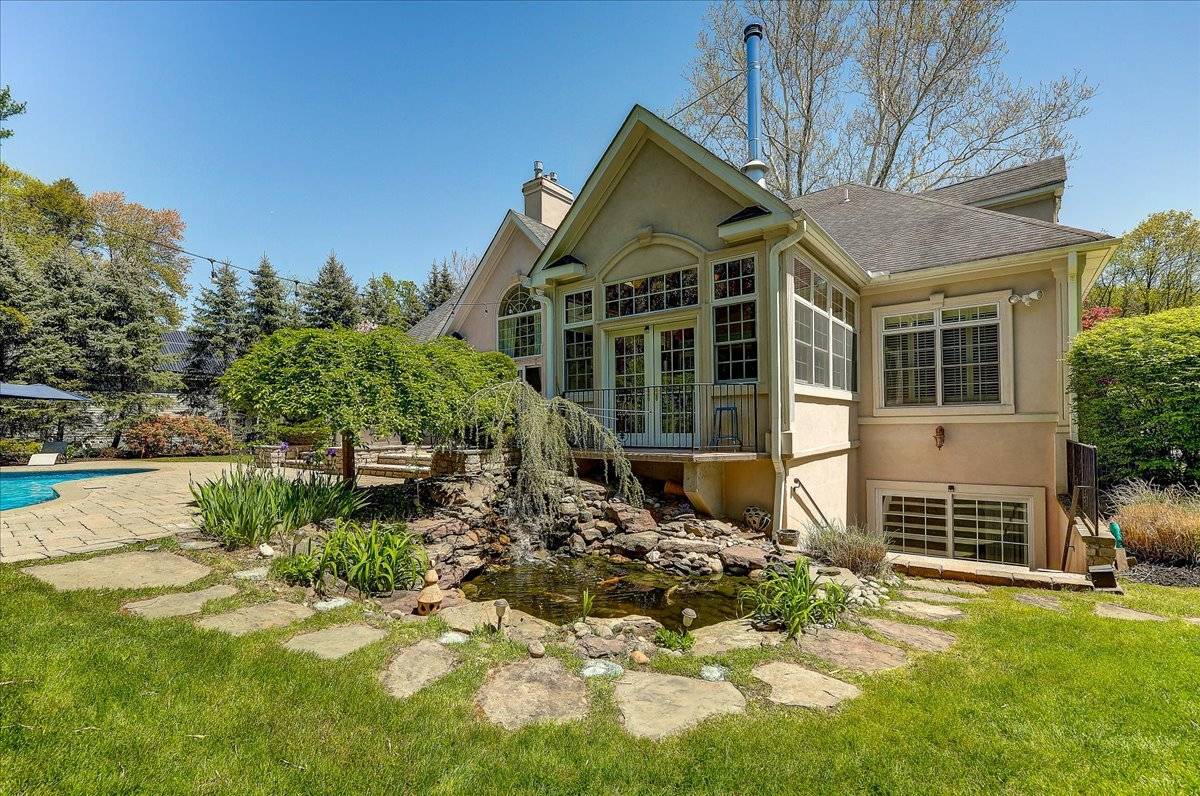 ;
;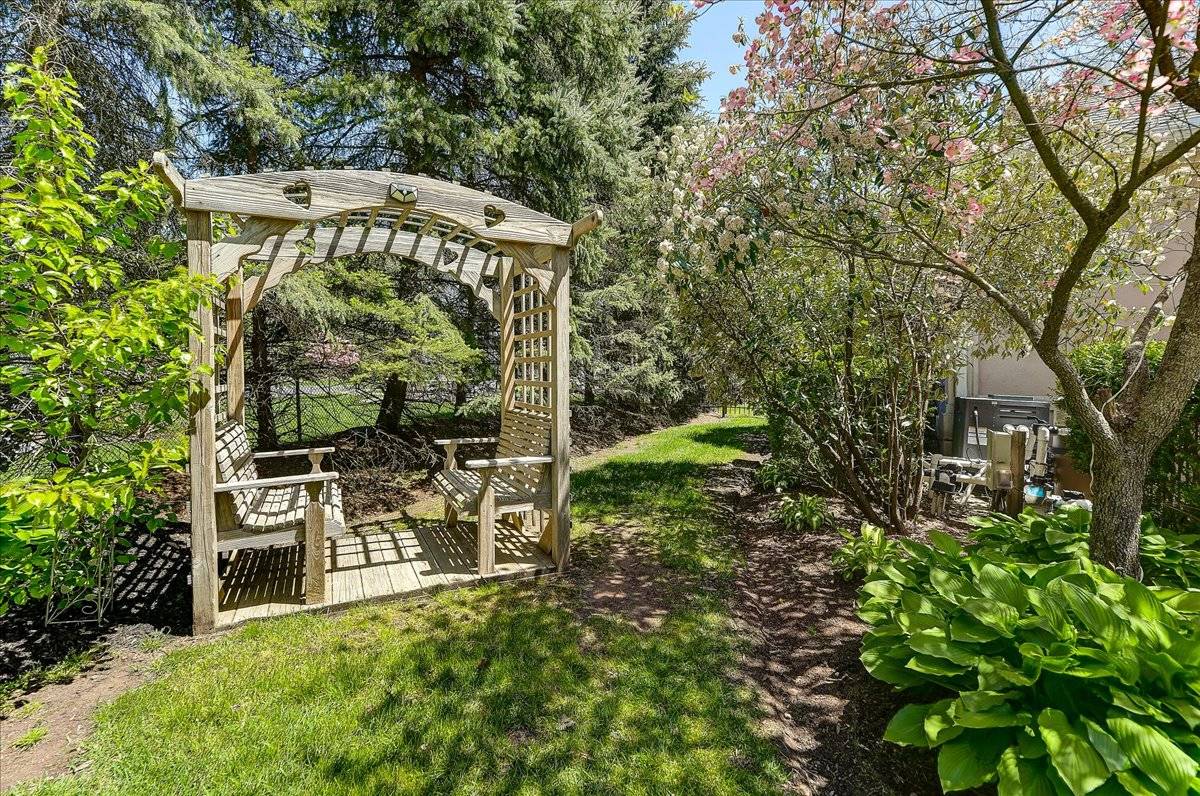 ;
;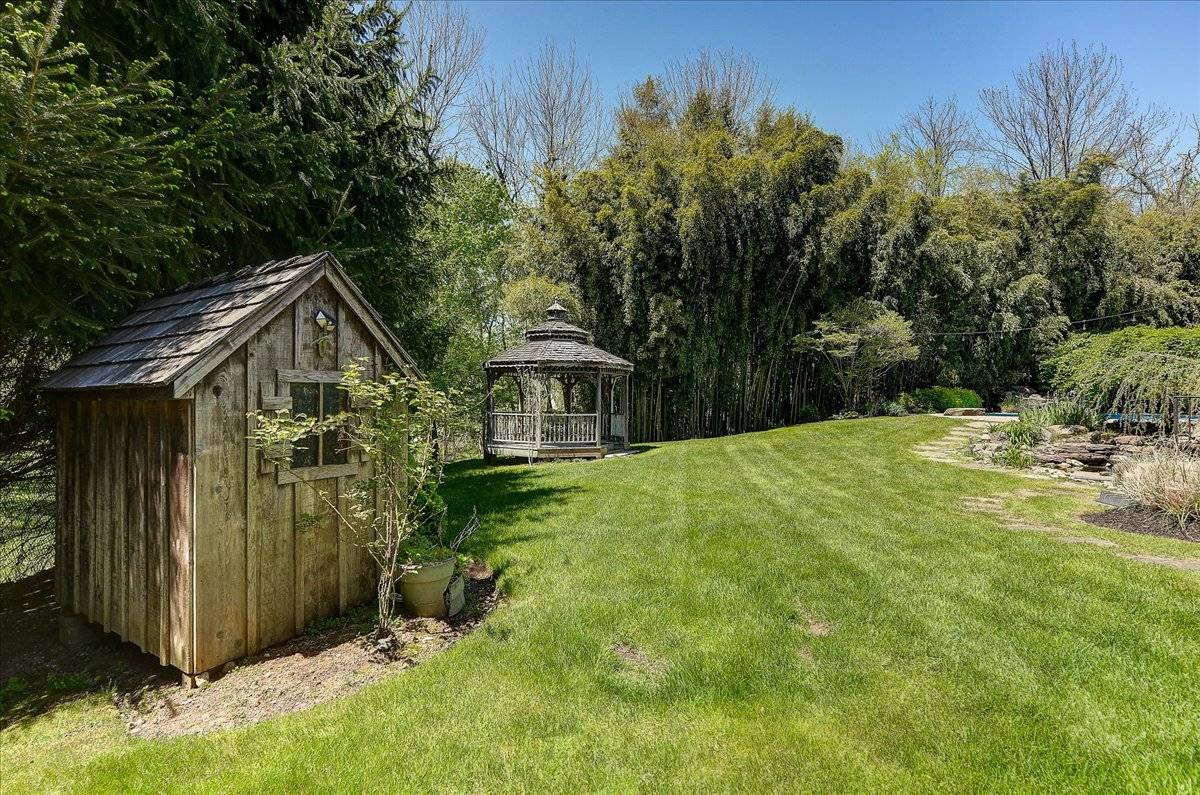 ;
;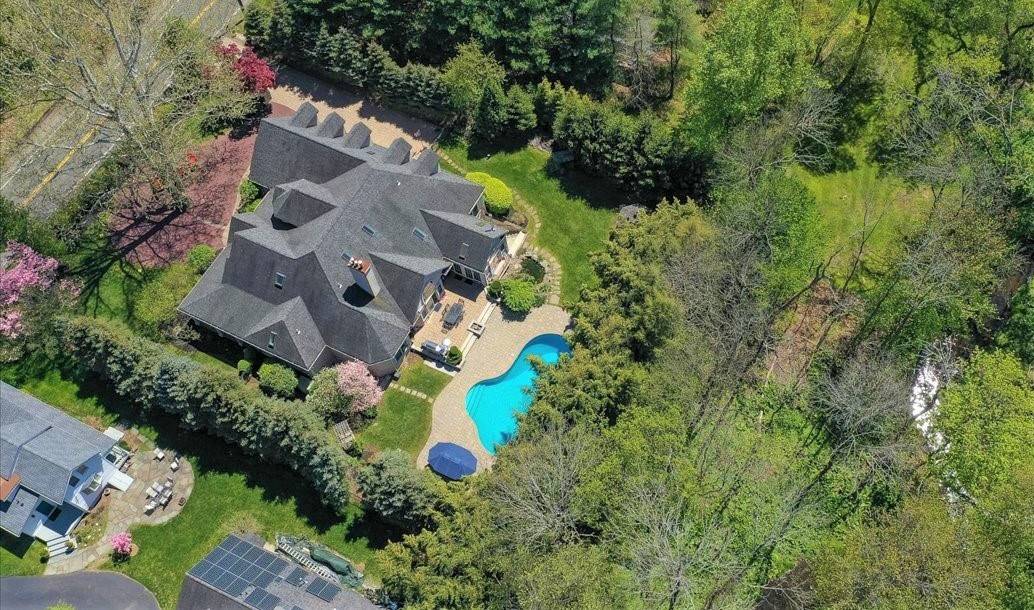 ;
;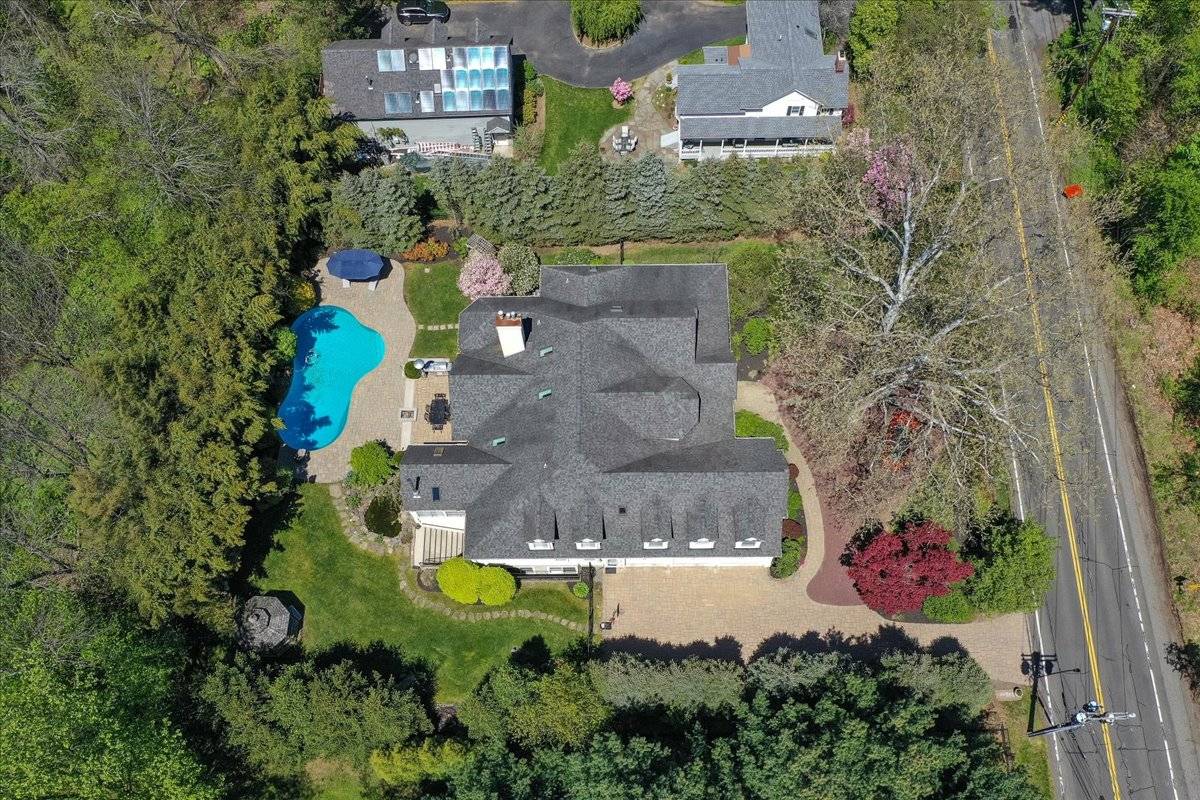 ;
;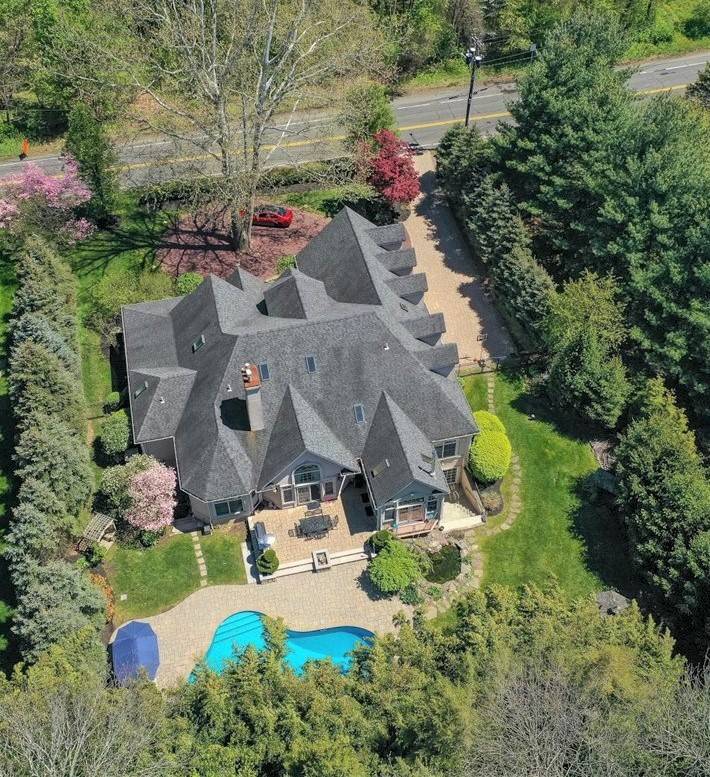 ;
;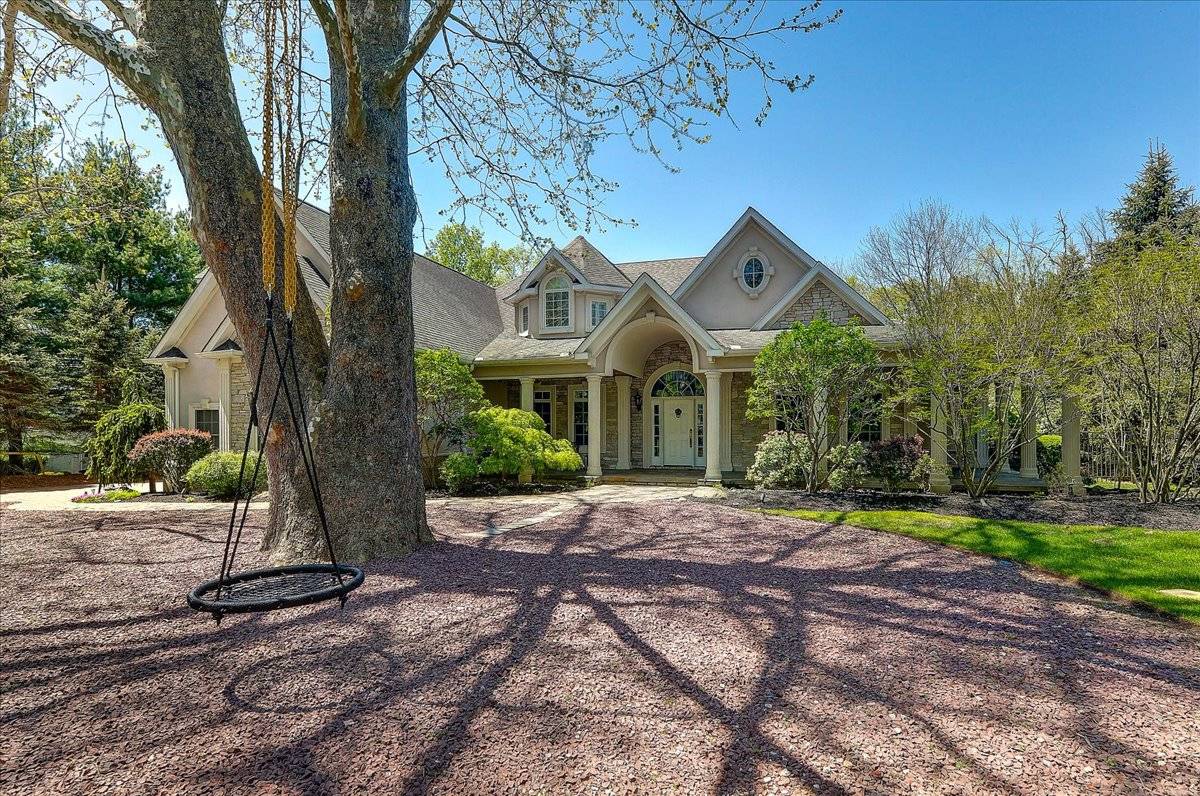 ;
;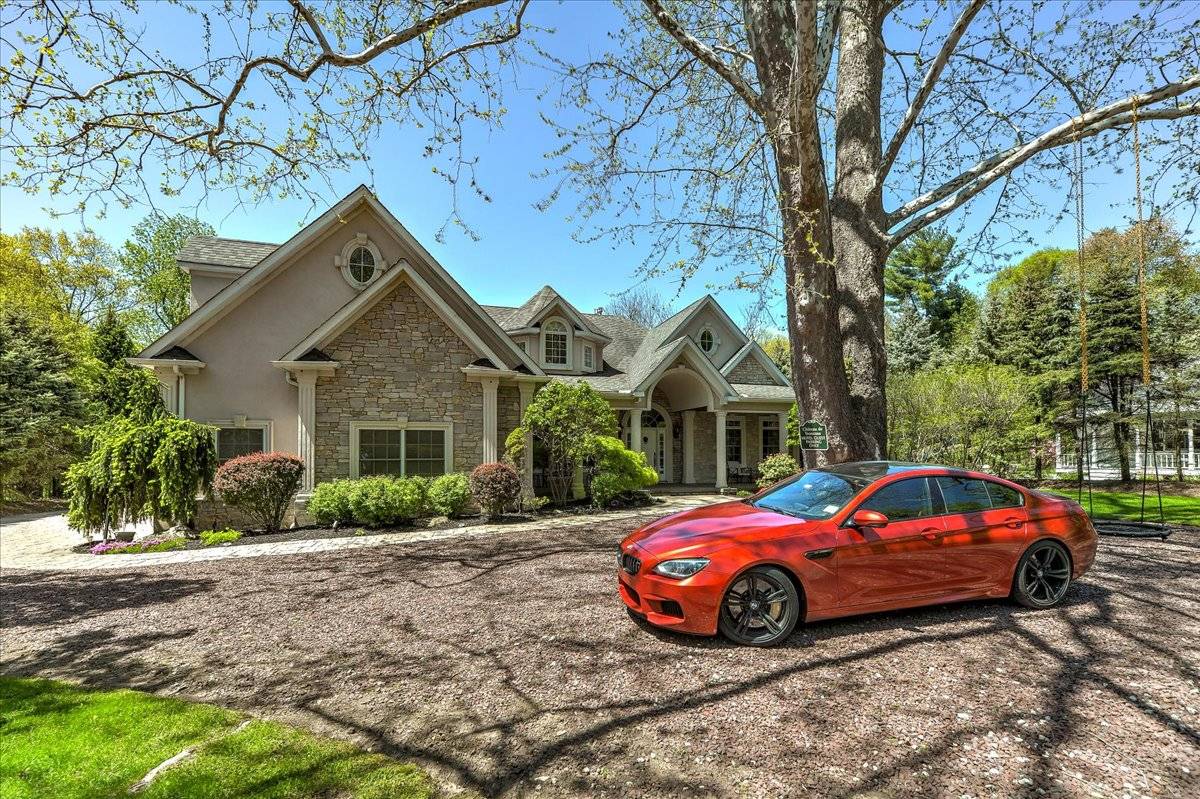 ;
;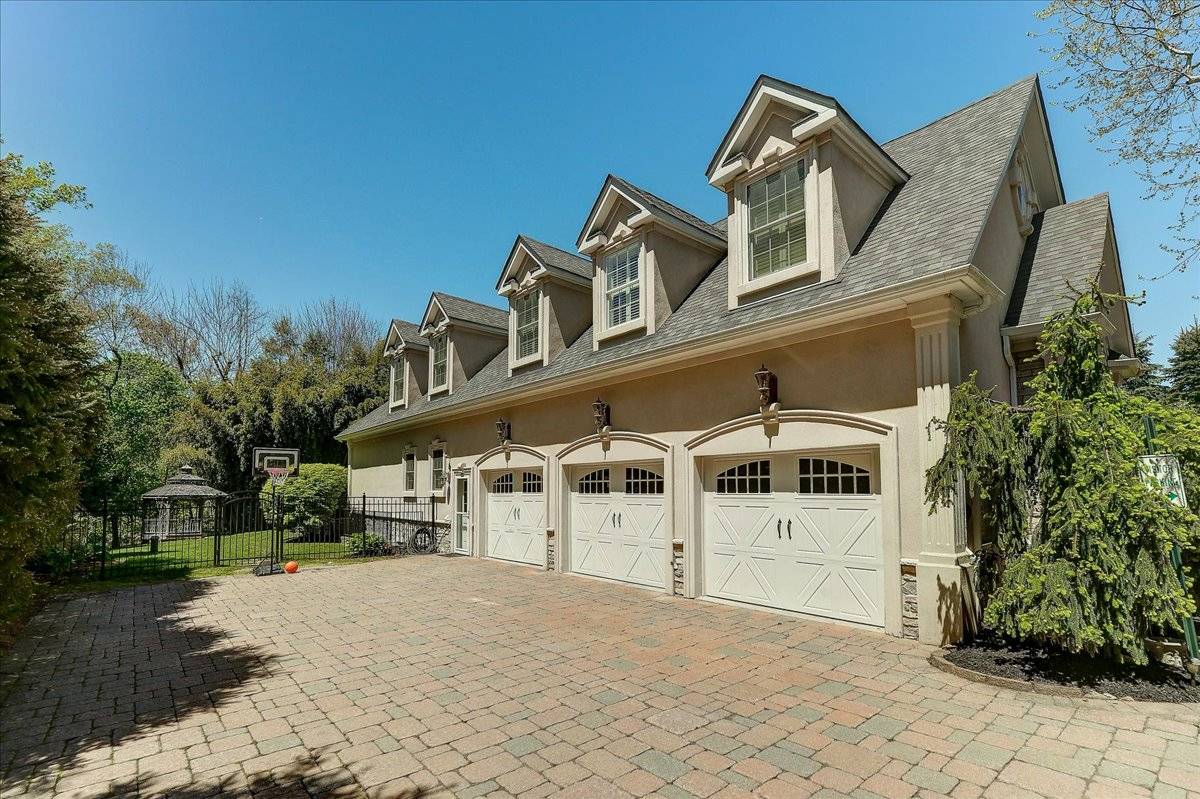 ;
; ;
; ;
;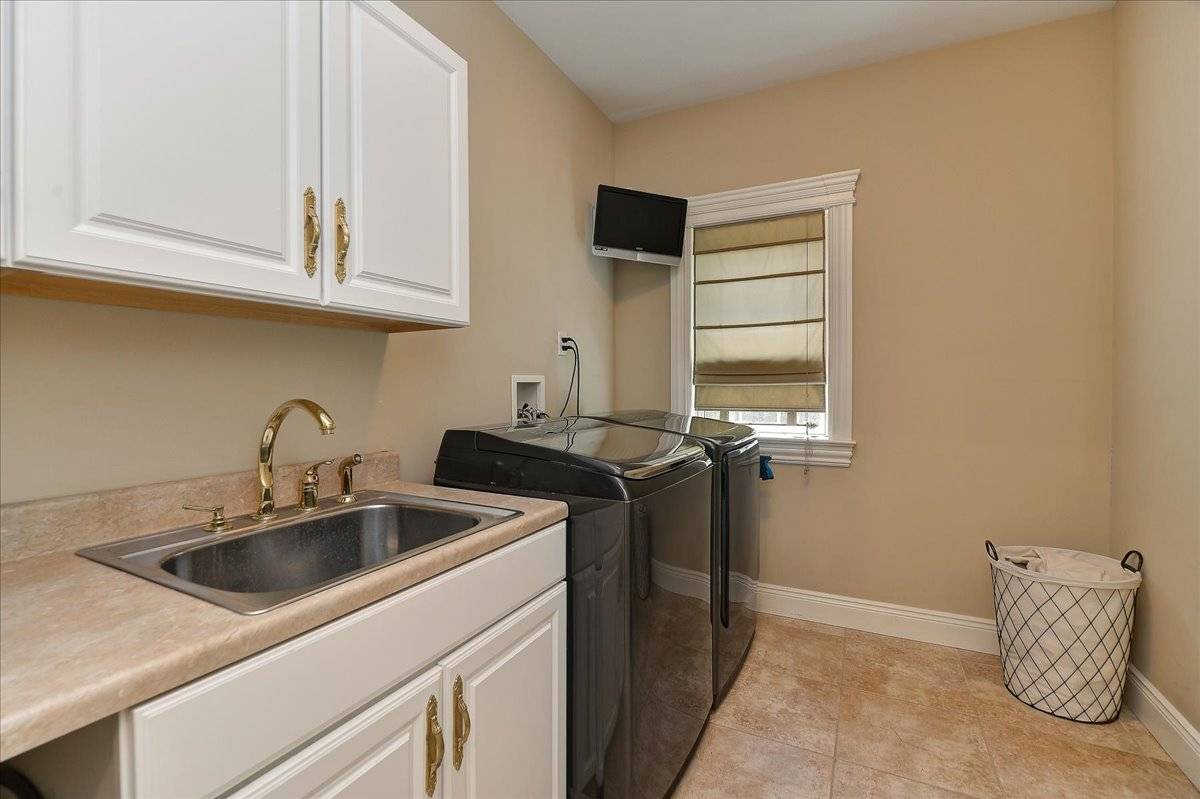 ;
;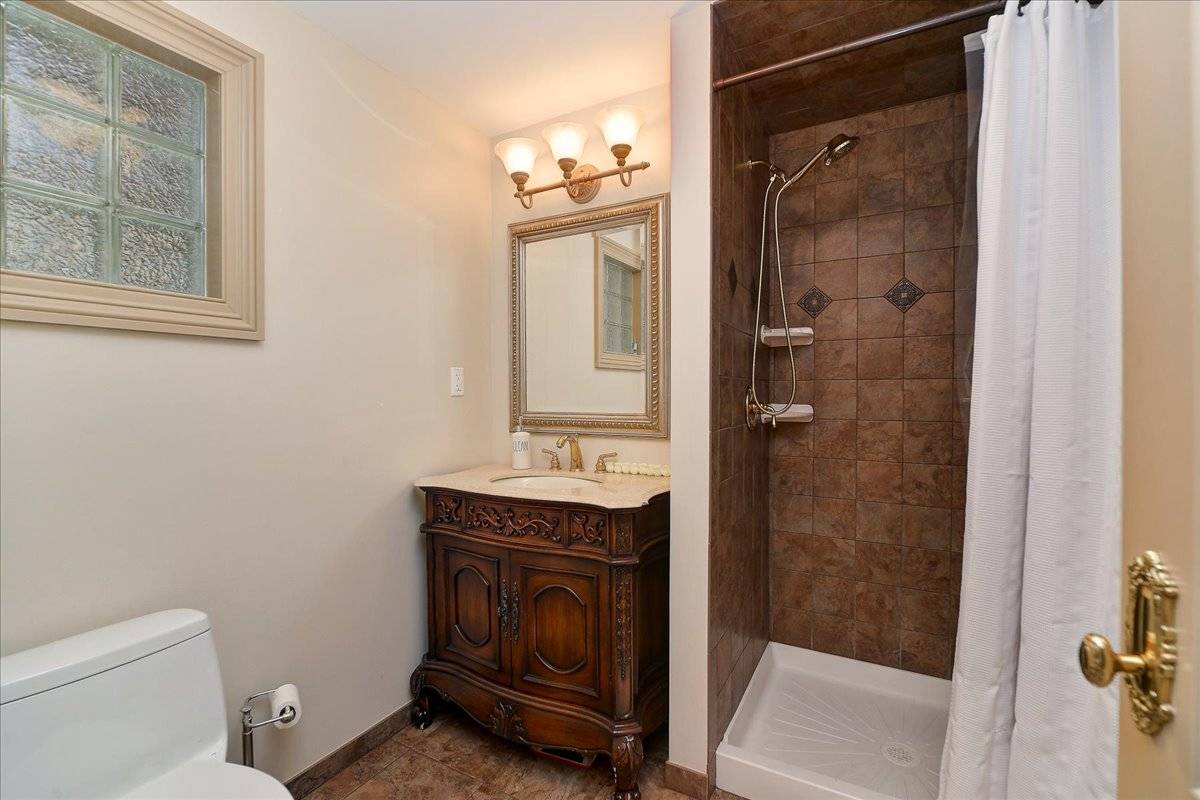 ;
;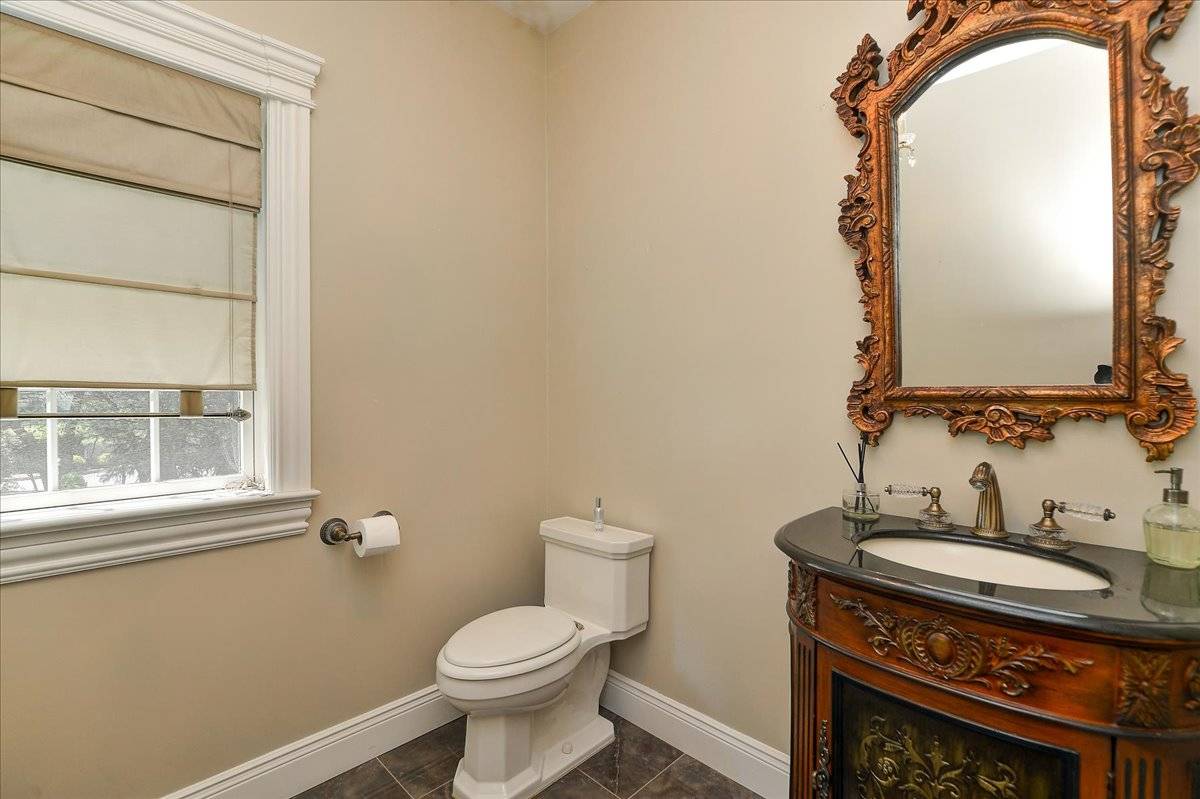 ;
;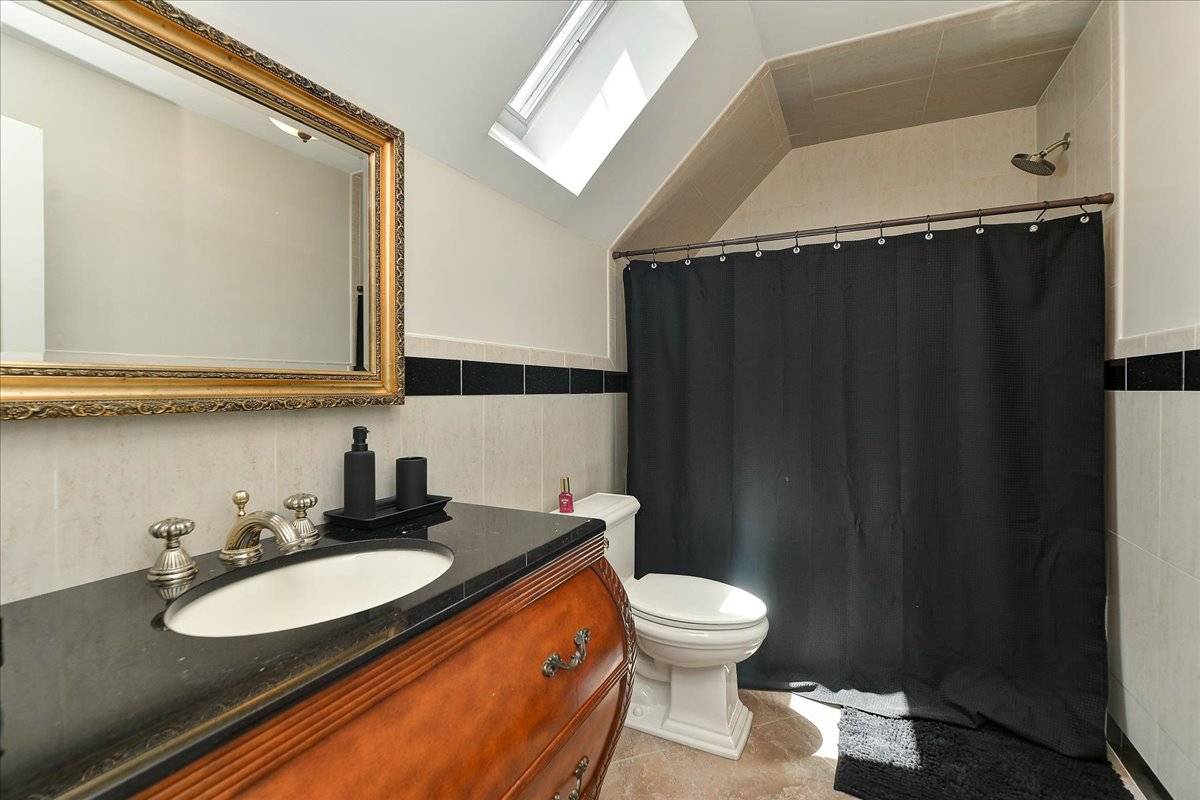 ;
;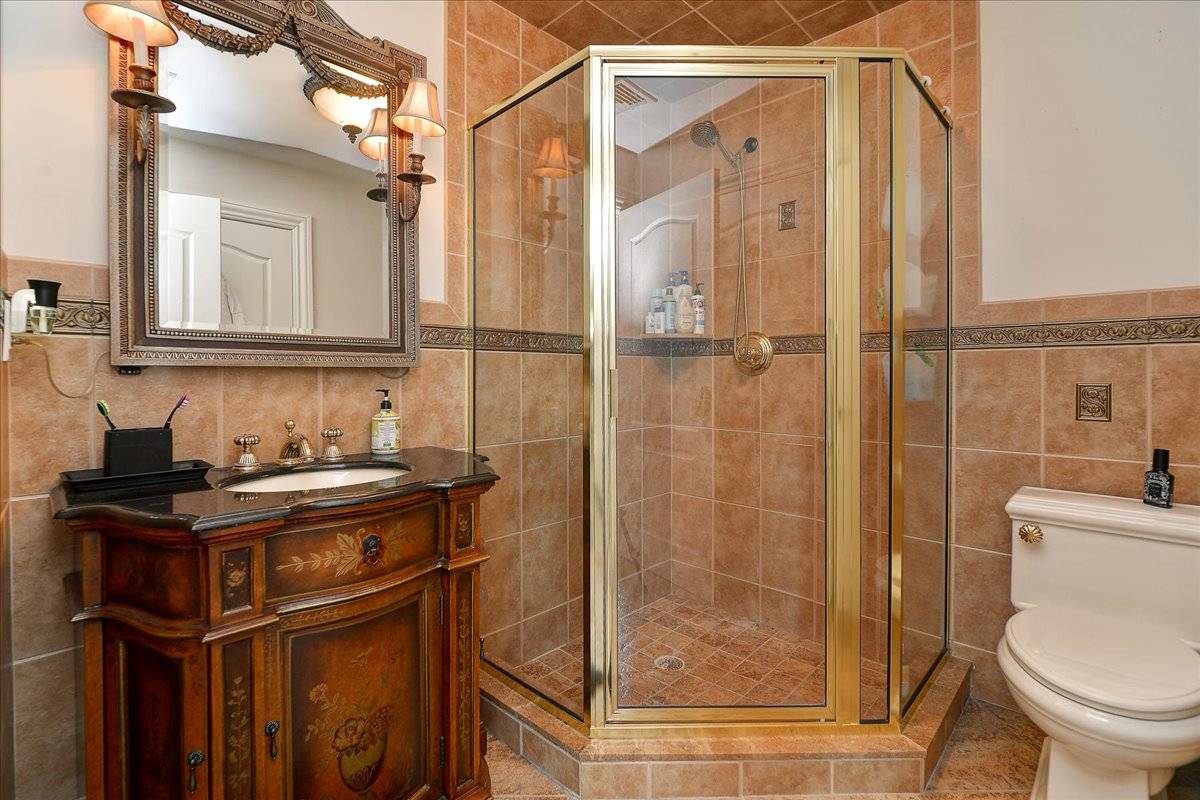 ;
;